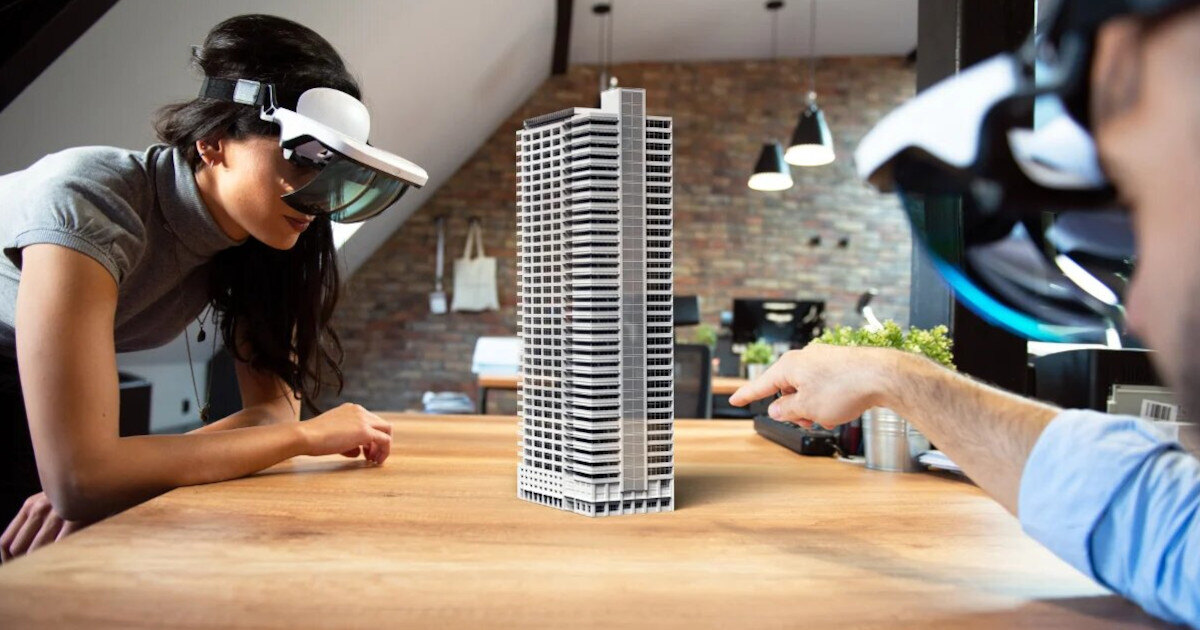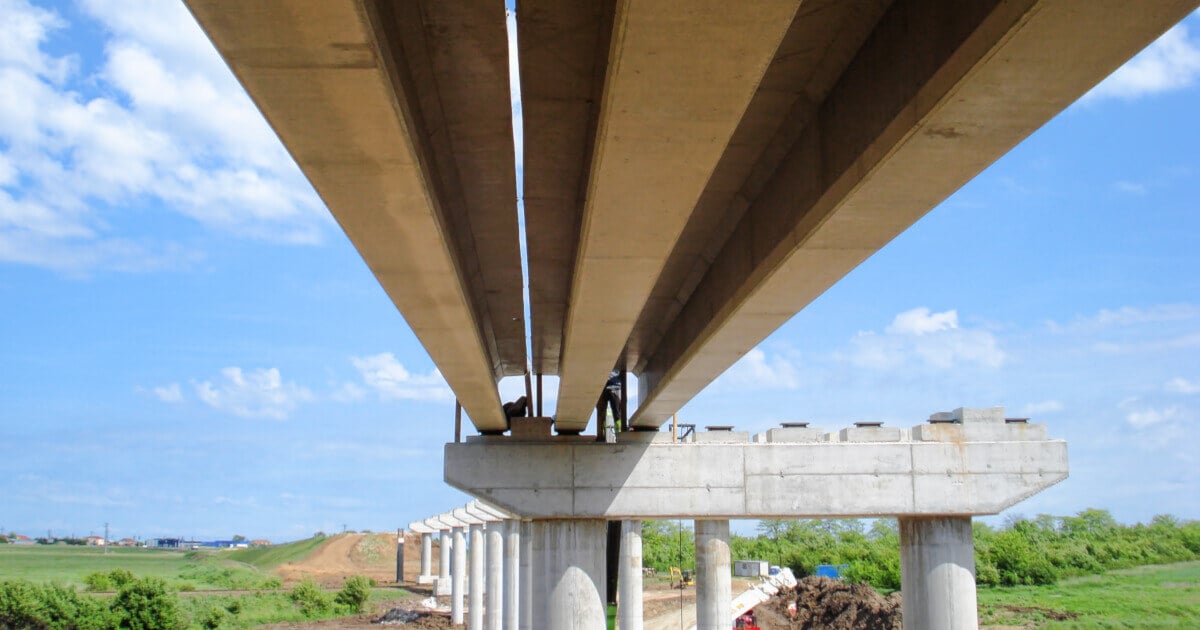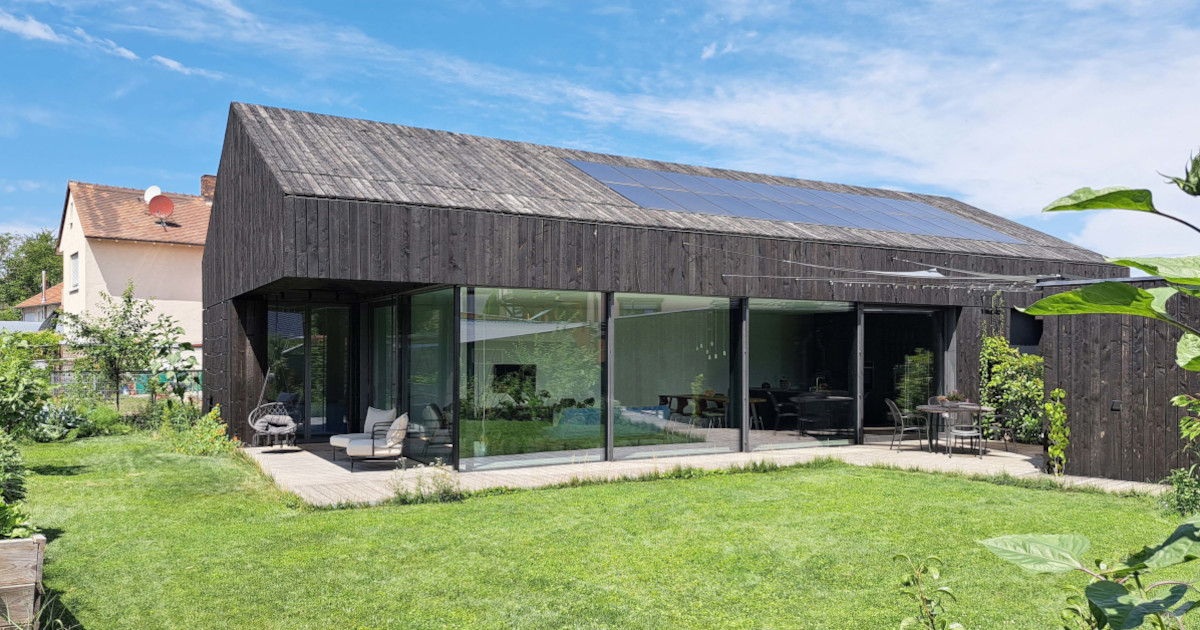The Wien Museum, designed by architect Oswald Haerdtl, opened 63 years ago. However, lack of space had long been a problem for the museum. So, in 2013, the city council decided to breathe new life into the building by extending it.
The new architectural design
In 2015, it was decided to launch an architectural competition. The goal: to double the museum's floor space from 6,900 to 12,000 square meters to create a highly functional space for events and exhibitions. A total of 274 offices from 26 countries participated in the competition, including international firms such as Zaha Hadid Architects, Foster + Partners, Sou Fujimoto, and many others. In addition to the international participants, 117 designs were submitted from Austria and 50 from Germany, including Kuehn Malvezzi, Gerber Architekten, Hascher Jehle, Bez + Kock Architekten, and Stephan Braunfels. The winner was the Austrian architectural team Certov, Winkler + Ruck. According to the jury, the winning project has "great potential to create a self-confident overall image of the Wien Museum at Karlsplatz through sensitive detailed solutions." The basic concept of the project by architects Certov, Winkler + Ruck is to merge two historical eras, thus connecting the old with the new, instead of completely changing the old structure. The basic idea is simple: to build a "floating" concrete facade as an additional floor above the old museum. In addition, the space between the two buildings was transformed into a glass pavilion in the entrance area.
 © B+G
© B+G
Structural design
To ensure a high-quality structural design, the experts at Bollinger+Grohmann were called in, relying on ALLPLAN's BIM software. The special feature of the structural design is that the architecturally coherent building consists of a high-rise structure with two separate components, the "old building" and a "new building". The large, architecturally and statically complex new building is not directly connected to the old building, but is "inserted" into the former museum atrium. For this purpose, a new foundation was laid in the atrium on which the reinforced concrete structure of the extension is being built.
To meet this challenge and increase the footprint of the museum, the old cantilevered support was removed and a new steel beam was inserted into the ceiling to support the heavy weight. The longer cantilevered beams were replaced with a two-story steel beam and an annular steel beam with point support on the fourth floor. This created a new hall, a staircase, and two new floors: a common mezzanine floor connecting the old building with the new one, and a floating facade for special exhibitions. Special exhibitions will be held on the new, raised top floor, while the open space between the old and new parts of the building will be transformed into a viewing platform with a view of Karlsplatz.
 © B+G
© B+G
Highly efficient energy supply
An innovative solution was required for the museum's ecological energy exchange: in order to cool or heat efficiently and in an environmentally friendly manner, it was decided to install two highly efficient hybrid chillers/heat pumps. Measurements have shown that for 1kW of electricity consumed, 7kW of heating or cooling are generated. This effect is achieved by using the energy contained in the exhaust air of the air conditioners and storing it in the ground with the help of 30 geothermal probes installed at depths of up to 150 meters. In this way, the museum's waste heat is stored in the ground during the summer and extracted during the heating season to generate heat by extracting thermal energy through the geothermal probes.
After years of construction, the museum's conversion is scheduled to be completed by spring 2023. A new permanent exhibition is already planned for the long-awaited opening of the museum, which will tell the story of Vienna in 13 chapters on three floors.









