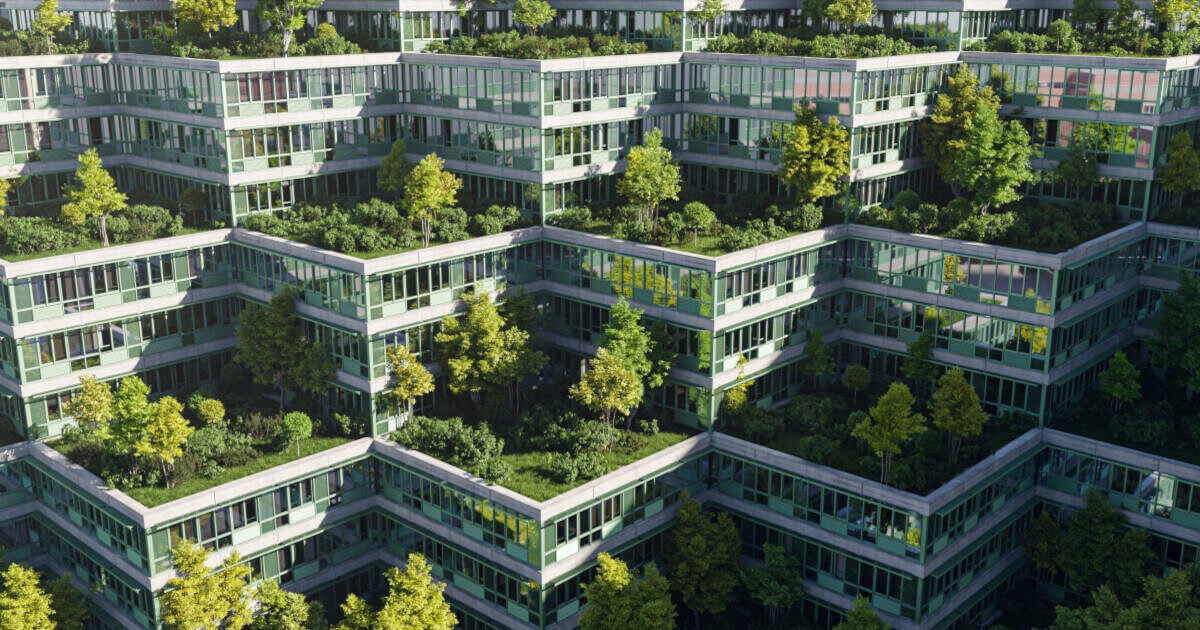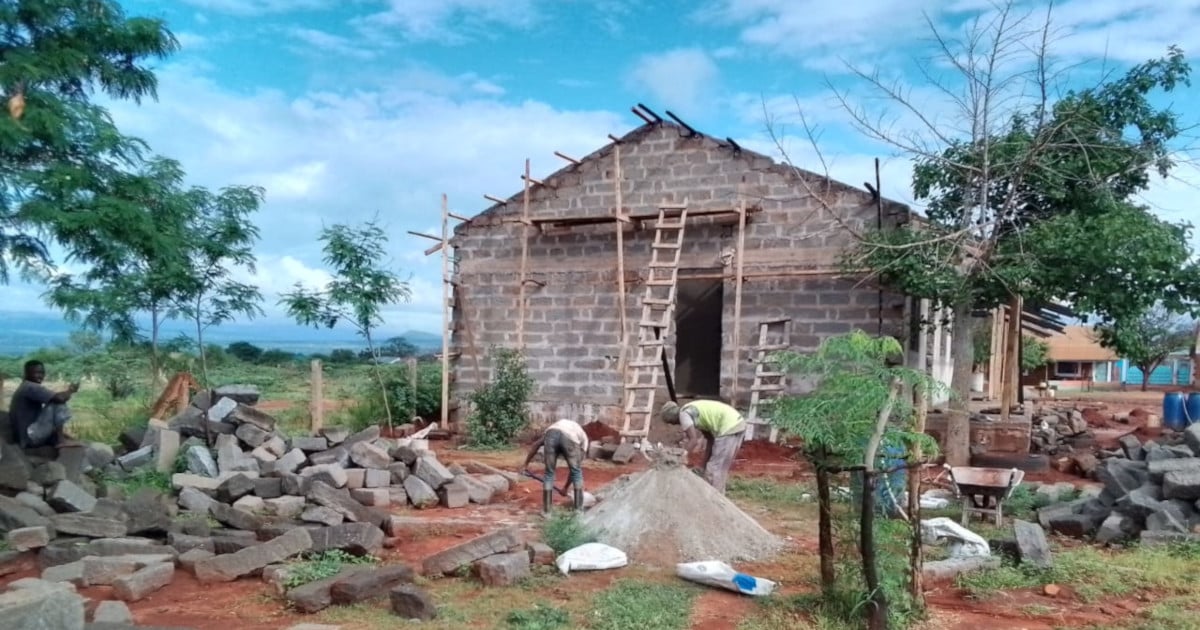Munich urgently needs new apartments. Around 11,000 are currently being built in Freiham, a new neighborhood of 125 subsidized housing units provided by GWG München.
When it comes to housing, Munich is a nightmare for many people. No other German city can even come close to matching the real estate and rental prices of the metropolis on the Isar. Nevertheless, the city is developing new areas to create more affordable housing. One example is the "largest urban development project in Europe," Freiham. More than 25,000 people are to live in the new district in the next few years. Around 900 of the approximately 11,000 planned apartments will be built by GWG Städtische Wohnungsgesellschaft München, one of the city’s largest housing associations. The first quarter – designed by Felix+Jonas Architekten – has now been completed. It was planned using Allplan.
%20Wohnraum%20f%C3%BCr%20M%C3%BCnchen-Freiham/FelixJonas_Freiham_JonasBloch_64_NEU.jpg?width=1200&height=1799&name=FelixJonas_Freiham_JonasBloch_64_NEU.jpg) © Jonas Bloch, Munich
© Jonas Bloch, Munich
Three buildings, five types of use
The quarter is made up of three buildings, consisting of a block and a point building, designed to be a multi-use development. The majority of the development is made up of 125 apartments, all of which are subsidized in accordance with the government's EOF (income-oriented subsidy) housing subsidy program. From one-room apartments for single people to five-room apartments for whole families, there is something for everyone. Five percent of the apartments are also designed to be wheelchair accessible.
The living space in house 1 – the point building – extends over six upper floors, which are accessed via an arcade from a spacious atrium and face outward. In the four- and six-story blocks (houses 2 and 3), the living spaces occupy the floors from the second floor upward. For example, in House 2, there is only living space from the ground floor up. In addition, the quarter includes a house for children , a new GWG property management building, a neighborhood meeting place, and an underground parking garage. The house for children is located on the first two floors of house 3. The building administration and neighborhood meeting place are located on the first floor of house 1.
%20Wohnraum%20f%C3%BCr%20M%C3%BCnchen-Freiham/FelixJonas_Freiham_JonasBloch_47_NEU.jpg?width=1200&height=1500&name=FelixJonas_Freiham_JonasBloch_47_NEU.jpg) © Jonas Bloch, Munich
© Jonas Bloch, Munich
Loud and quiet loggias
The rear of the ensemble has projecting bay windows, which create a close interlocking of the landscaped inner courtyard with the living spaces. In addition, generously glazed, recessed loggias dominate the appearance. Along Aubinger Allee, the windows have been developed and designed as box-type windows for sound insulation reasons. The loggias on this "noisy" side are fitted with sliding glass walls, which allow people to stay outside in spite of any noise. The loggias on the courtyard side, on the other hand, have textile curtains to protect them from the sun's rays, which emphasize the intimate character of the courtyard.
%20Wohnraum%20f%C3%BCr%20M%C3%BCnchen-Freiham/FelixJonas_Freiham_JonasBloch_54_NEU.jpg?width=1200&height=1798&name=FelixJonas_Freiham_JonasBloch_54_NEU.jpg) © Jonas Bloch, Munich
© Jonas Bloch, Munich
%20Wohnraum%20f%C3%BCr%20M%C3%BCnchen-Freiham/FelixJonas_Freiham_JonasBloch_42_QUERFORMAT_NEU.jpg)
%20Wohnraum%20f%C3%BCr%20M%C3%BCnchen-Freiham/FelixJonas_Freiham_JonasBloch_01_QUERFORMAT_NEU.jpg)






