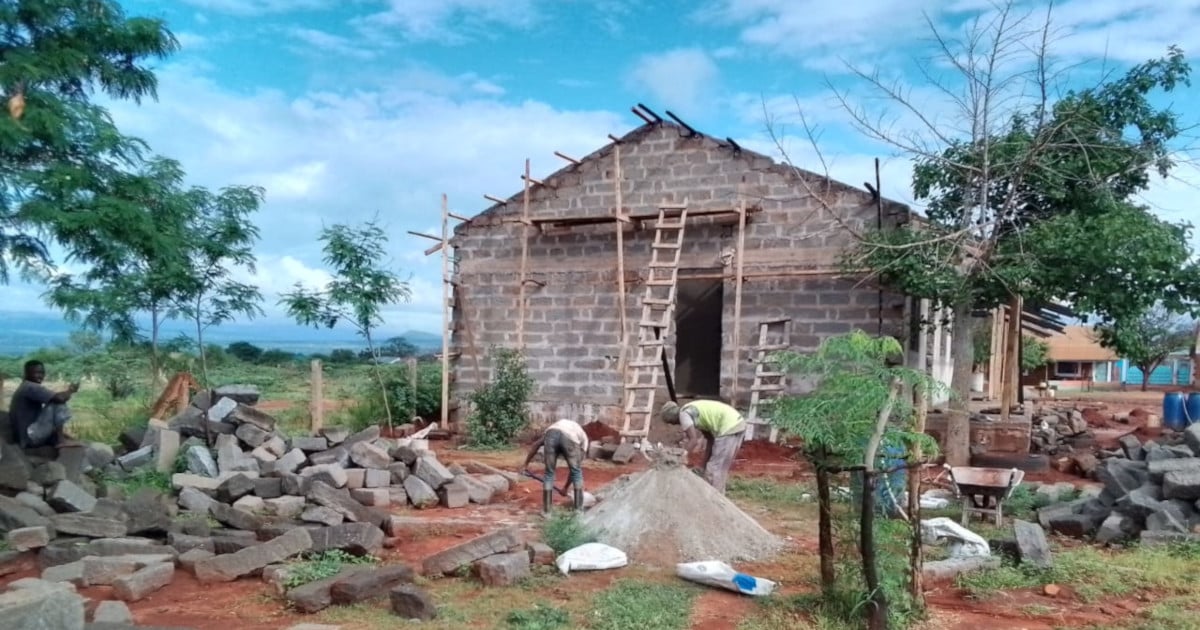KÖZTI Architects & Engineers is one of the oldest design firms in Hungary yet has been using digital solutions since the mid-1990s. For the construction of the iconic Puskás Aréna in Budapest, Hungary in 2013, KÖZTI took the next step towards digital design with open BIM software solutions, including Allplan. After experiencing the efficiencies of Building Information Modeling (BIM), 3D modeling, and IFC data formats, they fully embraced the digital way of working – and have not looked back.
Project Background
The Puskás Arena is the largest and most modern multifunctional sports facility in Central Europe. Standing 52 meters high, the arena is a combination of parts of the previous Ferenc Puskás Stadium as well as a new, modern building and sports facilities. With a floor area of 208,000 square meters, the large stadium took three years to design, and a further three years to build, with the client mandating the use of BIM for the project. Now, the completed structure is now a striking and integral part of the Budapest cityscape.
In fact, the unique arena was chosen as one of the candidates for the European Union Prize for Contemporary Architecture, the Mies van der Rohe Award. This prestigious award is given to recognize European projects that are defining works of modern urban development thanks to their architectural quality and cultural significance.
 © Palkó György with courtesy of KÖZTI Architects & Engineers
© Palkó György with courtesy of KÖZTI Architects & Engineers
Designing a Landmark Arena
The 65,000-seat Puskás Aréna project was challenging due to the scale, the complexity of combining the historic structure with the new building, and the amount of data created. There were many external parties to coordinate – including 30 contractors and over 200 people. To communicate clearly, share all relevant information with every sub-discipline involved, and ensure that the design intent was easily communicated and understood by everyone who interacted with the project required open BIM software solutions.
Allplan was used for the structural engineering, as well as the reinforcement design. With constant communication required between KÖZTI and the external structural engineers, there were many changes to accommodate quickly, particularly when the project needed to be completely re-designed due to both budgetary and structural constraints.
 © Palkó György with courtesy of KÖZTI Architects & Engineers
© Palkó György with courtesy of KÖZTI Architects & Engineers
These constraints led to a switch from 2D to 3D modeling, making collision checks and changes between the different models of each sub-discipline easier and more accurate. For example, with the 3D model, checking the reinforcement design was much more straightforward than with 2D methods.
The communication using open standards and via IFC enhanced the collaboration between all involved project stakeholders in every project phase. During construction, for instance, having a 3D reinforcement model was helpful as any changes were quickly implemented and communicated to all parties using IFC.
 © Palkó György with courtesy of KÖZTI Architects & Engineers
© Palkó György with courtesy of KÖZTI Architects & Engineers
A Convincing Experience
After experiencing the value and benefits of Open BIM and 3D modeling, KÖZTI Architects & Engineers decided to switch completely to its use, irrespective of the project size or the contractual requirements. For KÖZTI, the Puskás Aréna was not just a landmark project they were involved in – it was the starting point for a new, innovative chapter in the company’s story. To see how BIM can benefit your projects, ALLPLAN offer a free, 30-day trial of their software – just click here to download.
 © Palkó György with courtesy of KÖZTI Architects & Engineers
© Palkó György with courtesy of KÖZTI Architects & Engineers












