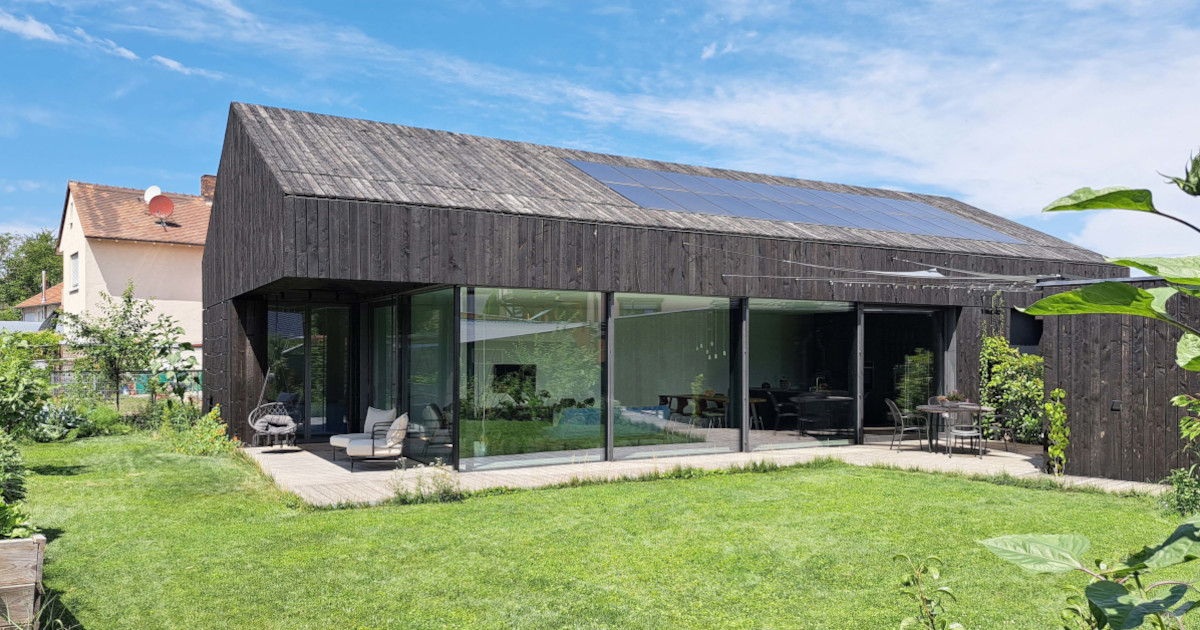In Berlin-Wedding, the DHZC will be a new location for cutting-edge cardiology in the coming years. The architecture designed for it is also first-class.
Berlin's Charité and the German Heart Institute Berlin (DHZB) plan to create a leading international university heart center in the coming years with the German Heart Center of the Charité (DHZC). The facility is to be built at the Virchow-Klinikum campus in Weddingen from 2023. In the summer of 2021, the renowned architectural firm wörner traxler richter won a competition and the associated tender process. The design by the experts for healthcare and research facilities envisages an elegant, clearly structured tower that responds to the (future) surrounding buildings, and, at the same time, also stands out from them.
 © wörner traxler richter planungsgesellschaft mbh
© wörner traxler richter planungsgesellschaft mbh
Clear division
What immediately catches the eye at first glance is an architectural dichotomy. The lower, L-shaped part of the new building extends over six stories – a height dictated by a master plan for upcoming buildings over the next 30 years. On the long side, the 16-story building continues upward as a cube, after a visual break through a recessed, fully glazed floor.
This clear division is not merely formal, but also functional. Thus, the examination and treatment areas are located in the lower part, while the upper part houses the care areas. The visually striking, fully glazed floor, as a sign of appreciation for the staff, is reserved exclusively for them. In addition to the expected changing areas, it contains attractive indoor and outdoor spaces (on a surrounding loggia) for communication, sports, and off-duty activities.
 © wörner traxler richter planungsgesellschaft mbh
© wörner traxler richter planungsgesellschaft mbh
Horizontal separation
In addition to the vertical separation, there is also a horizontal separation. For example, part of the tower is designated as a visitors-only area across all levels (with the exception of the glazed floor), while the actual clinic operations take place separately from this. This avoids unpleasant and unwanted encounters between patients and unfamiliar visitors, especially for seriously ill patients. On the treatment side, the DHZC includes an emergency center on the first floor, various outpatient clinics, radiology, and surgical and intervention areas. The care area on the upper floors is divided into wards for normal, intermediate, and intensive care.
 © wörner traxler richter planungsgesellschaft mbh
© wörner traxler richter planungsgesellschaft mbh
AHF world and airy entrance hall
A special feature of the facility is a so-called AHF World. This area is specially designed for very young patients with congenital heart defects, who sometimes need to be treated repeatedly or over long periods of time. A special architectural highlight of the new flagship for the Campus Virchow-Klinikum is also the airy entrance hall. Flooded with light, it extends over several floors like a gallery and, in addition to the actual access zones, creates various inviting and comfortable communication areas for interdisciplinary exchange.
 © wörner traxler richter planungsgesellschaft mbh
© wörner traxler richter planungsgesellschaft mbh
BIM and green hospital approach
The planning of this 400-million-euros major project is being carried out using the BIM method – including Allplan. Among other things, BIM will be used to implement a sustainable construction method in line with the green hospital approach. DGNB certification is also planned. The "Tower for Hearts" is scheduled for completion by 2028.











