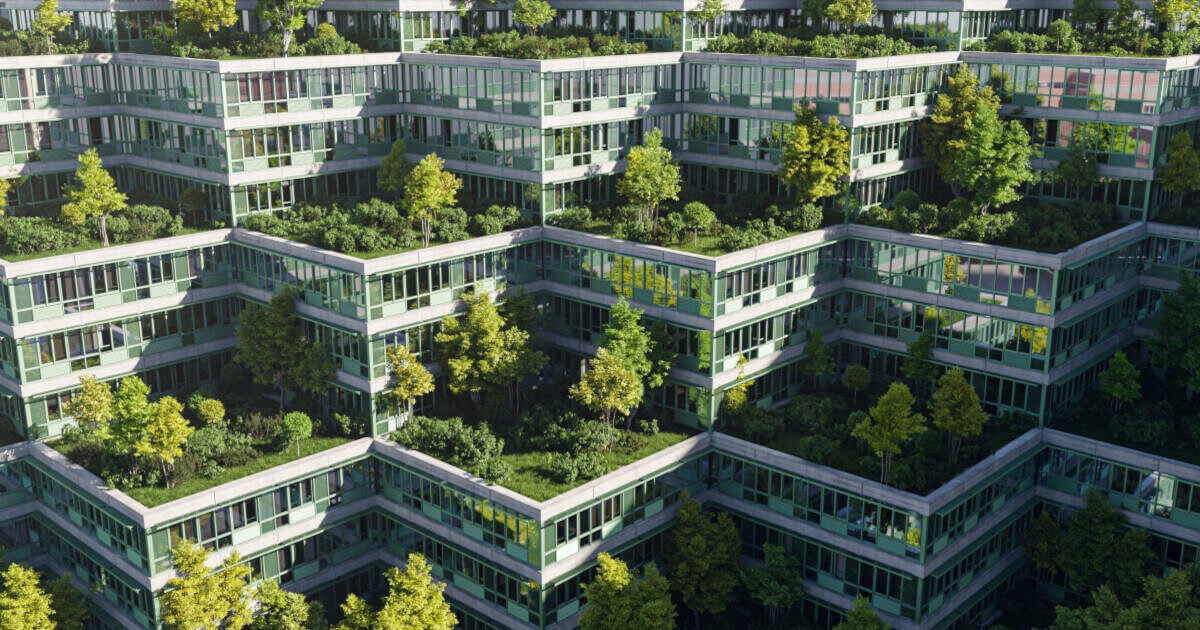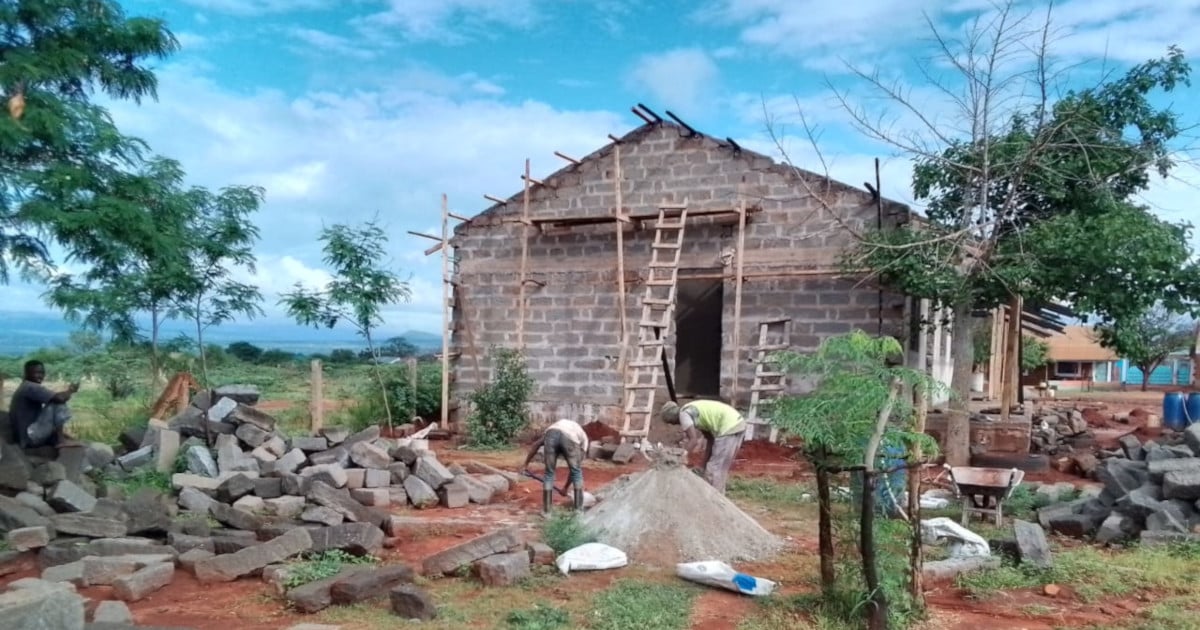Many thousands of years ago people built their dwellings in the trees. The height and the dense treetops with their impenetrable network of branches served as a hiding place and shelter against dangerous animals and enemies. Some indigenous peoples of South America still live this way. In Europe the tree house is now a luxury item, representing adventure and romanticism in nature.
 © http://www.treehotel.se/en/rooms/8-rum/23-the-mirrorcube
© http://www.treehotel.se/en/rooms/8-rum/23-the-mirrorcube
Tree houses: architectural scope for interpretation
But what exactly characterizes the house at height architecturally? A strict definition states that it must be entirely anchored in the tree; even stilts or columns linking to the ground are not permitted. Very few architects actually follow this strict notion however. There is a common consensus though that tree houses are in a close dialogue with trees, space-wise and in terms of design.
The scope for interpretation is limitless and inspires architects throughout the world to architectural heights. Their residences reach rebelliously to the skies on stilts, soar above the earth as tiny houses or are camouflaged in the form of reflective cubes in the forests of Sweden. They range from the luxurious and comfortable to the futuristic and functional. In our gallery we present to you five extraordinary examples of modern tree house architecture which are far removed from rope ladders and shacks.
Tree in the House
 © http://www.amasow.kz/#/treehouse/
© http://www.amasow.kz/#/treehouse/
In this tree house vision by Kazakh architect Aibek Almassov there is a mature fir tree at the centre of a conceptional tubular glass house. His design “Tree in the House” is a kind of reverse tree house. Its purpose is to serve as a nature refuge to city-weary urban dwellers which provides an extensive view across the forests with its glazed, cylindrical structure, from all sides. The luxury tree house has not yet materialized but first investors have expressed an interest already.
The Urban Tree house
 © http://urban-treehouse-berlin.com/
© http://urban-treehouse-berlin.com/
Bremen architect Andreas Wenning created tree houses in Berlin made of solid wood which enable living close to nature in urban areas. He took as his inspiration the concept of the “tiny house”, because his 24 square metre large mini houses provide space for everything the modern urban dweller requires. The living and sleeping quarters have a bed and seating, W-LAN and a sound system, a fully fitted kitchen, a bath with rain shower, and a terrace. The tree houses are on a large garden plot which is directly adjacent to a forest and bathing lake.
The Large Home Tree Project
 © http://www.bignatov.com/
© http://www.bignatov.com/
The project by Bulgarian architect team Ignatov is in close dialogue with the local trees. The concept of sustainable architecture is focused on the versatility of trees which can adapt perfectly to the topography and the prevailing climate. The aim was to make a building that is sensitive to nature, clean and energy independent. Unlike “parasitic tree house architecture” which would stress the tree, according to the architects, the Home Tree Concept is a free-standing tree-type building which does not have an adverse effect on the vegetation.
The Mirror Cube
 © http://www.treehotel.se/en/rooms/8-rum/23-the-mirrorcube
© http://www.treehotel.se/en/rooms/8-rum/23-the-mirrorcube
This eccentric example of a tree house, designed by Bolle Tham & Martin Videgård Arkitekter, stands in the forests of Sweden. The mirrored external facade of the Cube reflects the surroundings and the tree house almost appears not even there at all. The Mirror Cube is part of the tree hotel in the Swedish village of Harads. The tree house hotel contains seven other overnight accommodations in the tree tops, including two stilt houses, which are similar in form to a bird’s nest and a UFO.
25 Verde
 © http://www.lucianopia.it/download/
© http://www.lucianopia.it/download/
In Italy, in Turin city centre, architect Luciano Pia created a piece of nature in the urban area. Amongst other things, the five-storey building comprises over 150 trees, which Pia has secured to the facade. They are to soak up a large volume of carbon dioxide per hour by absorbing the toxic substances which enter the air from exhaust fumes. The building made of steel and wood regulates the temperature in the homes naturally and ensures a pleasant indoor climate.
All these examples show how innovative and versatile tree houses can be. Tree house architecture is an adventure playground for architects all over the world. There are no limits to the creativity.





