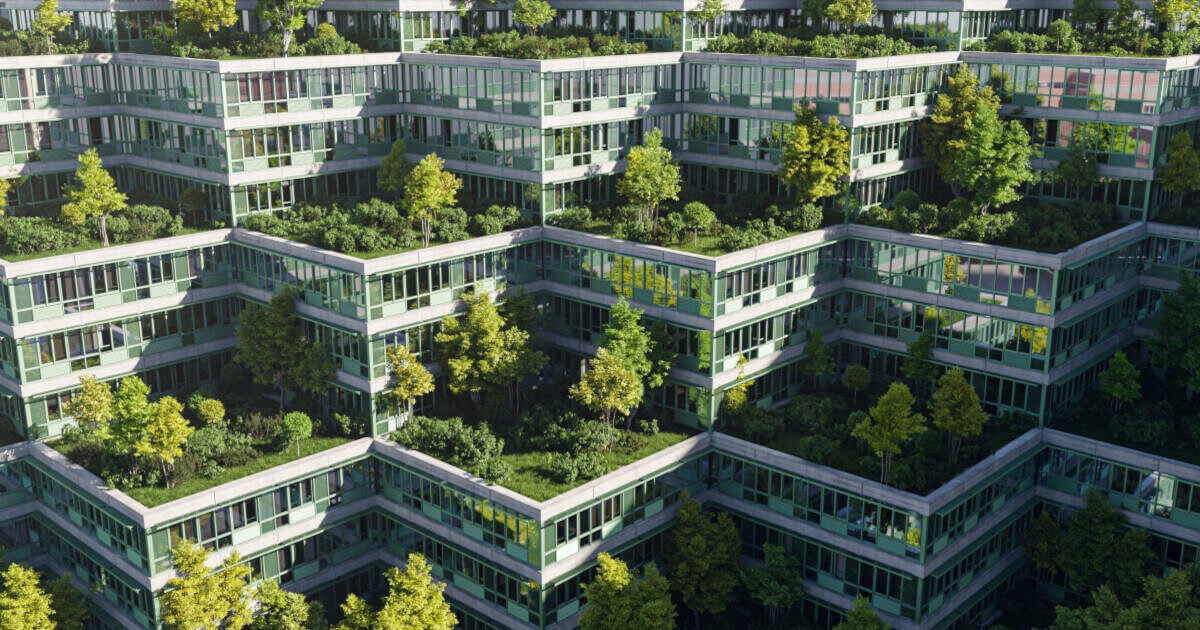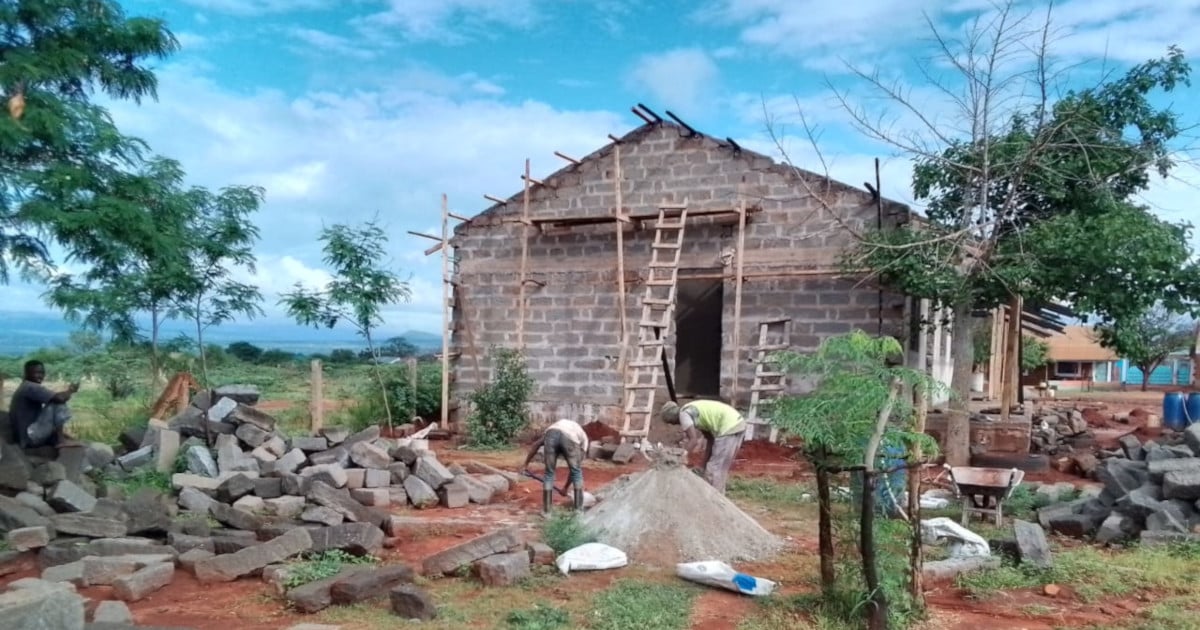The thoughtful design of a new senior living facility in Slovenia is currently underway, designed by POINT architecture. The development, known as Šmartno Senior Apartments, nestles between the quaint villages of Poženik and Šmartno. Specifically designed for the needs and comforts of older individuals, these senior living apartments form a harmonious community within a purpose-built complex. This new apartment block is a strategic addition to an existing retirement home, integrating into a broader development program aimed at creating a nurturing and supportive environment for the elderly.
Meticulously Designed
The apartment block consists of three buildings. Between the two larger, five-story apartment buildings, there is a smaller, two-story building that serves as a communal area for events, gatherings, and social engagement between residents. All three buildings have a flat roof. In terms of the floor plan, the dimensions of the building follow the layers and contour lines of the building plot as much as possible, only changing dimensions at two points. This articulated design of the buildings allows them to seamlessly blend in with the existing retirement home, visually and structurally integrating into the overall complex.
The layout of the senior apartments in the two larger buildings is separated into 3 independent functional units, in which 73 apartments are located. Each functional unit has its own lobby with a staircase and an elevator reaching all floors. On the ground floor of the smaller building, there is a common social space and a terrace for all 3 functional units.
.jpg?width=2733&height=1366&name=RESIDENTIAL_BUILDING_%C5%A0MARTNO_(3).jpg) © POINT
© POINT
As the building plot is located on sloping terrain, the residential block has ground floors at different elevations. Pedestrian and traffic arrangements are located on both the basement level and the ground floor level. The basement floor is buried on three sides, with the apartments overhanging the parking spaces located on the exposed part of the basement on the unexcavated side. The building is dimensioned and equipped so that it can be used by older and disabled people.
Each level has its own driveway entrance, both of which are linked to the internal road of the retirement home complex, which connects to the local road. The parking areas for functional units 1 and 2 are located on the basement level, while parking for the third unit is on the ground floor level. Parking spaces are located on the ground level, as well as under the overhanging canopies. There are 73 parking spaces for residents and one additional parking space for care, supply, and maintenance services.
 © POINT
© POINT
A Modern and Seamless Aesthetic
The buildings' design incorporates high-quality design elements, with features such as balconies that seamlessly blend into the overhanging, trapezoidal roof parapets. These elements gracefully extend around the corners of the building, where they merge laterally with the openings of the interior space. The roof parapets are placed on the outer edge and rise towards each corner of the building.





The majority of the facade is finished in thin-layer contact plaster, contrasting with the interconnected balconies and roof parapets made from wooden slats. The harmonious blend of materials connects the building to the countryside through its wooden facade and the shrubs planted in the balcony troughs. The roof parapets – which are pointed at the corners of the building – allude to the hilly landscape in the background. Finally, the glass railings of the balconies have been designed to be discreet, further complementing the overall aesthetic.
Outdoor Living for Increased Wellbeing
In the outdoor space, the associated facilities have been strategically located. The design of the canopies mirrors the design of the main building, featuring wooden supporting structures and glass roofs.
.jpg?width=2632&height=1316&name=RESIDENTIAL_BUILDING_%C5%A0MARTNO_(2).jpg) © POINT
© POINT
The open living areas mostly comprise of green areas, planted with native trees and shrubs. The remainder is designed as paved walking paths. The outdoor area facing towards the internal road of the retirement home is primarily intended for the external residence of the elderly and is expected to have a diverse mix of paths, urban equipment, and horticultural arrangements. Ground-level apartments have terraces, which are enclosed by a low fence with a hedge planted along the exterior side. The building plot perimeter, however, is not fenced.
Paying Attention to the Technical Details
The building complex is designed as a multi-story reinforced concrete wall structure. The construction is once transversely dilated next to the small building. It is based on a 60cm thick reinforced concrete pad foundation. The split-level reinforced concrete slabs and the roof slab are 26cm thick, except for two-story common area, which has a roof construction made of prestressed hollow panels (PVP) due to the larger unsupported spans. The reinforced concrete walls are 20cm thick. In the overhanging canopies of the basement and ground floor, where the parking spaces are planned, reinforced concrete columns are connected to reinforced concrete beams of various dimensions.
 © POINT
© POINT
The facades combine an external thermal insulation composite system (ETICS) with a finishing layer of thin-layer plaster and an open wooden ventilated facade. The latter is constructed with vertical wooden slats mounted above the ETICS with a finishing layer of thin-layer plaster.
The roofs are flat with a minimal slope towards the drains located at the perimeter of the building. The roofs are designed as classic flat roofs with waterproofing over thermal insulation. The roof over the smaller communal building has a layer of gravel over the waterproofing due to fire requirements.
Architecture That Enhances Life
The Šmartno Senior Apartments are a testament to the thoughtful and detail-oriented design of POINT architecture. Its unique architectural elements and strategic location reinforce its purpose – to create a nurturing community and supportive environment for seniors.
 © POINT
© POINT







