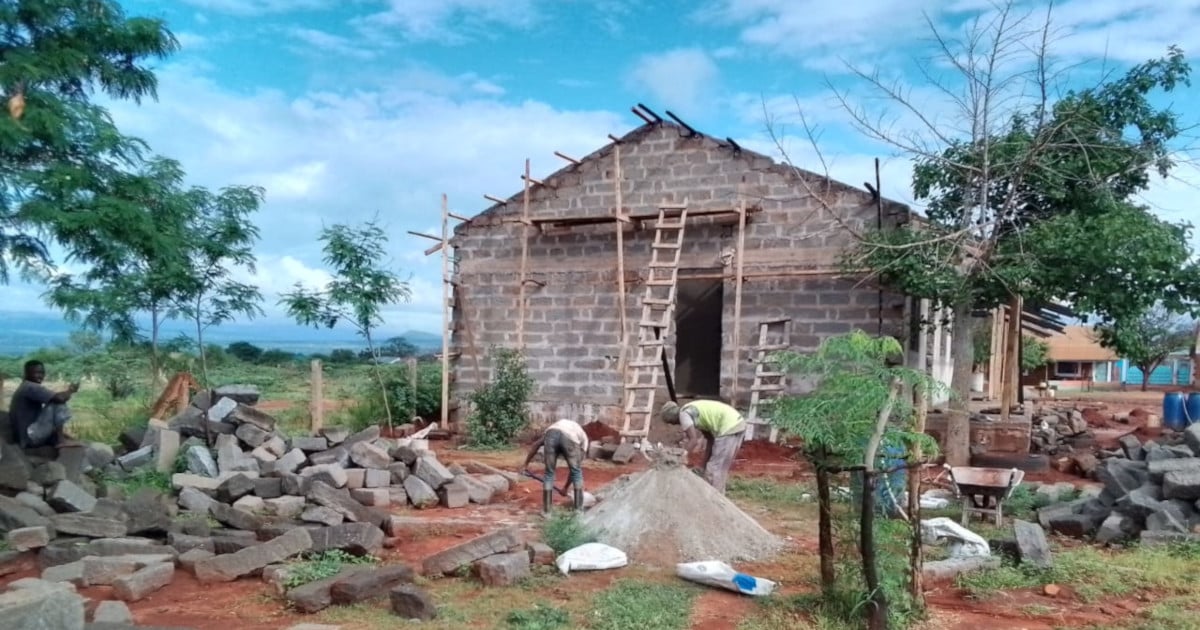The architecture, engineering, and construction (AEC) industry is increasingly adopting modern methods of construction such as prefabrication. These alternative construction techniques are helping improve productivity and quality while driving down costs and material wastage. Behind the scenes, software has evolved to support these new construction processes and enable further efficiencies throughout the process. With BIM and the latest 3D modeling programs, an integrated workflow can be achieved that ensures the design of prefabricated construction projects is as cost-effective as possible. Here is how software can support prefabricated construction.
Parametric Design For Optimized Design Processes
Parametric design allows architects and engineers to control different design variables with parameters, making the modeling process more efficient. For instance, a component that is repeatedly used throughout a prefabricated project can be created as a parametric object. Because each parameter is related to each other, changing one parameter value automatically updates the entire shape. Having a precast concrete wall as a parametric object would enable the designer to quickly and easily adjust the wall to the required dimensions. This operation is much quicker than if the designer had to model a new precast wall every time the dimensions changed. Parametric design is therefore particularly beneficial for items that are typically used across multiple projects, such as precast or steel components including buried structures, reinforced staircases, columns and beams, or openings like doors and windows. Including parametric design in projects can optimize the design process, ensuring production drawings can be created in less time, for less money.
Visual Scripting For Efficient Workflows
Visual scripting offers some of the same benefits as parametric design, allowing designers to use scripting language to create a standard component that can be easily modified as needed. However, visual scripting offers further options, such as creating scripts that automate repetitive tasks and increase design efficiency. While previously writing scrips would have required some programming knowledge, ALLPLAN has developed visual scripting to overcome this barrier. Instead, designers can use pre-written blocks of code and link them together visually to achieve the desired result. Using visual scripting can help streamline design workflows and make the design of prefabricated parts as efficient as possible.
 © iStockphoto LP / a-wrangler
© iStockphoto LP / a-wrangler
3D Reinforcement For Accurate Components
Modeling reinforcement in 3D is much quicker and more accurate than 2D drawings thanks to the automation that 3D modeling software offers. For example, reinforcing even complex, freeform shapes can be done easily in Allplan by specifying the bar size and cover, and the software will automatically detect the edges of the shape and adjust the reinforcement as needed. The designer retains complete control and can adjust any of the properties as needed, such as hook lengths or bar spacing, and the model will update in seconds. In addition, it is much easier to detect clashes thanks to the built-in reporting tools, which will highlight any collisions between the reinforcement so they can be rectified before fabrication. Creating accurate bar bending schedules is also incredibly easy, using another report that enables schedules to be created at the click of a button. Different report formats are available that allow designers to provide any information they wish to include. Where supported, fabrication information can also be seamlessly transferred to bar bending machines or production systems for accurate production.
Supporting Prefabrication With 3D Modeling Software
Advanced 3D modeling software offers many advantages and opportunities for increased efficiency when working on prefabricated projects. By removing many repetitive tasks and providing tools and working methods that increase the accuracy of the final design, 3D modeling software can ensure that prefabrication does not just benefit the construction phase, but the design process as well. To see how your prefabrication projects can benefit from quicker and more precise designs, download a free, 30-day trial of Allplan 2020 and discover the wide range of powerful tools available.







