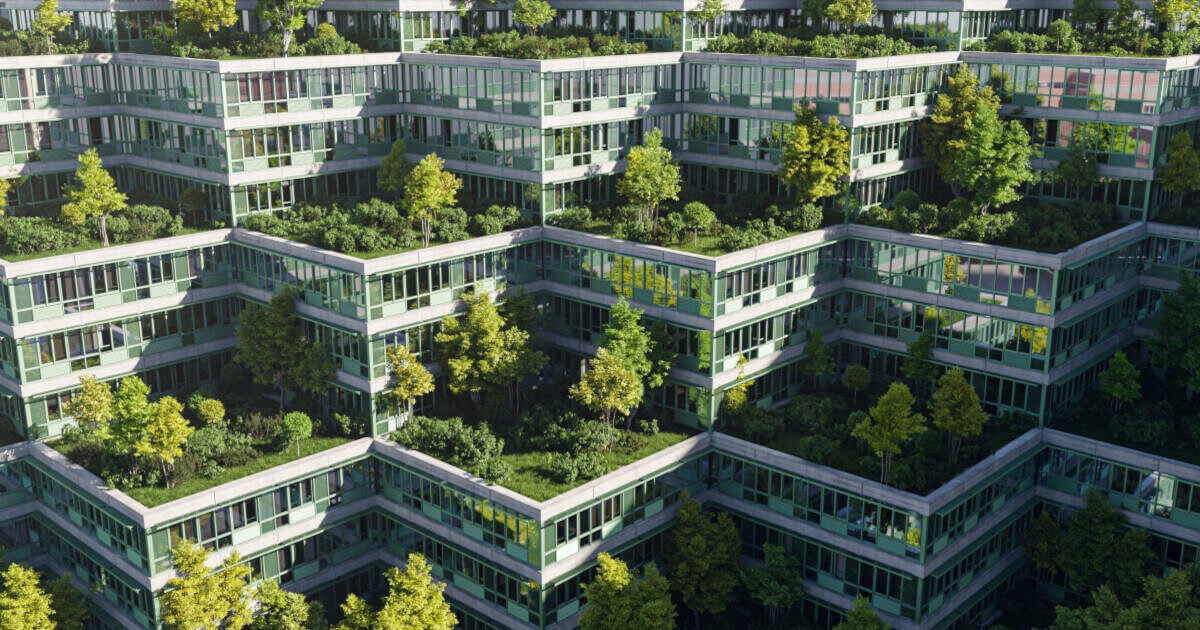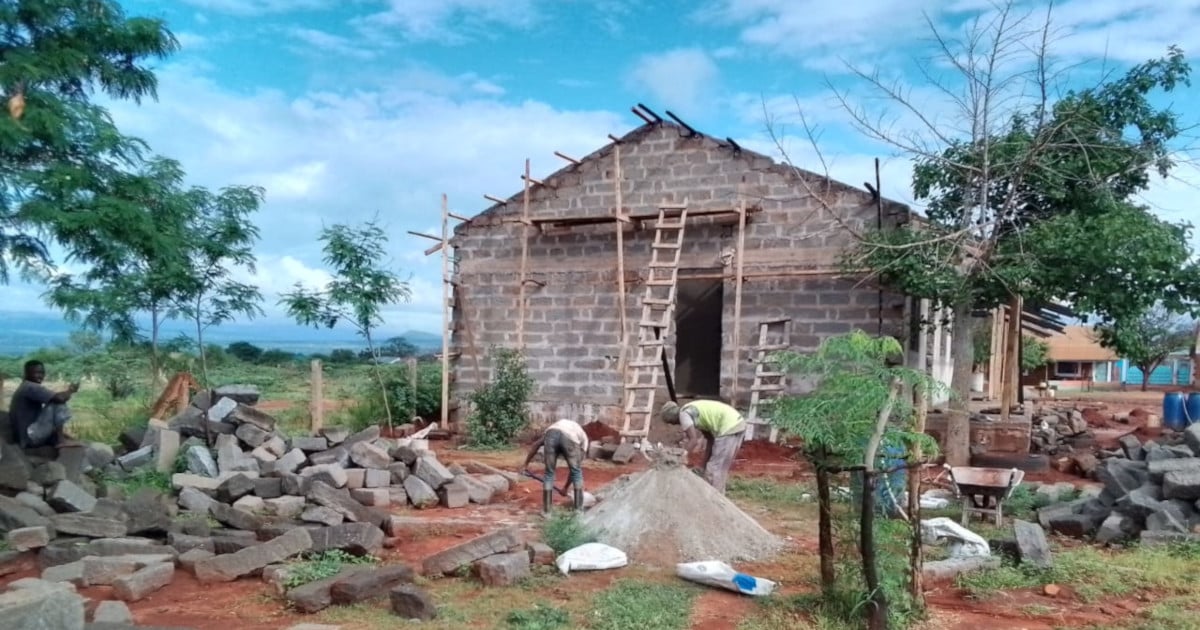Zaha Hadid’s Leeza Soho is one of the last masterpieces of the grand dame of architecture. The posthumously completed building is not only a “real” Hadid, but also a built superlative.
The posthumously published plans for Leeza Soho once again foreshadowed great things from Zaha Hadid. As a 207-meter-high glass cylinder, it was to rise above a Beijing subway station and astonish the world. This is exactly what ultimately happened, except that the built reality is even more impressive than the photorealistic renderings of what time would have led us to expect. Physical form or not, the building nonetheless appears surreal, especially on the inside – two towers wind upward in point-symmetrical, wondrous curves and form the framework for the world’s highest atrium. It is 194.15 meters from the ground to the glass roof._NEU.jpg?width=1200&name=04_ZHA_Leeza_%C2%A9Hufton+Crow%20(2)_NEU.jpg) © Hufton + Crow
© Hufton + Crow
Reasons for a division
As is so often the case, the unusual shape is due to external circumstances. A subway station under the property forced Zaha Hadid Architects to dodge the subway shafts of two intersecting lines. The solution: two towers instead of one. An elemental curtain wall, however, cancels out this separation above ground. Bridges provide an additional connection between the two structures every ten stories or so. The twists and turns of the towers are not just a showy effect, but part of an ingenious lighting and visual concept. Up to the upper floors, the separating diagonal defined by the subway shifts by 45 degrees to finally align along Lize Road and provide optimal lighting conditions.
 © Hufton + Crow
© Hufton + Crow
BIM-based energy management
Admittedly, considering the vast amounts of glass and steel, the building’s energy footprint is likely to bring tears to the eyes of climate change activists. However, the large glass house uses a BIM-based energy management system. This monitors and manages environmental control and energy efficiency in real time, controlling heat recovery, high-efficiency pumps and fans, chillers and boilers, lighting and heating controllers, as well as water collection, graywater flushing, and irrigation. This should ensure the most resource-efficient operation possible.
 © Hufton + Crow
© Hufton + Crow
Thanks to the subway
Actually, ZHA’s fourth project for SOHO China is primarily an office building. However, since Leeza Soho also forms the entrance to the subway station, it is also a public square between the towers, including the outdoor facilities. The world’s tallest atrium – and one of the most exciting legacies of the great Zaha Hadid to boot – is thus freely accessible to everyone. We can’t thank the subway enough for that.
_NEU2.jpg?width=1200&name=03_ZHA_Leeza_%C2%A9Hufton+Crow%20(2)_NEU2.jpg) © Hufton + Crow
© Hufton + Crow
_NEU2.jpg)





