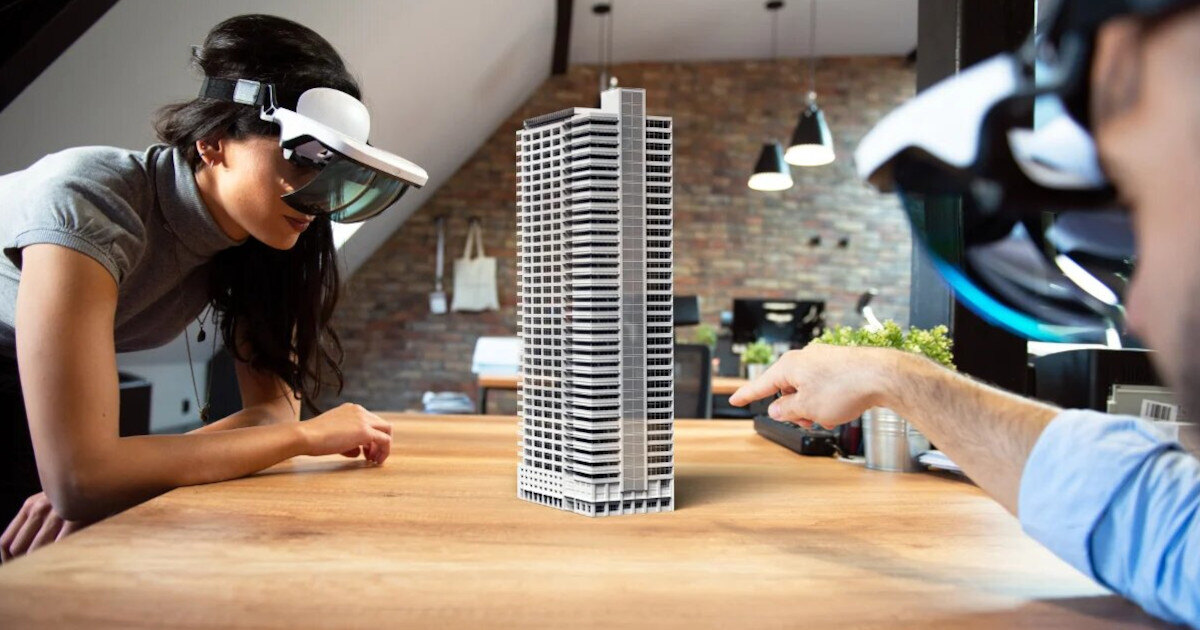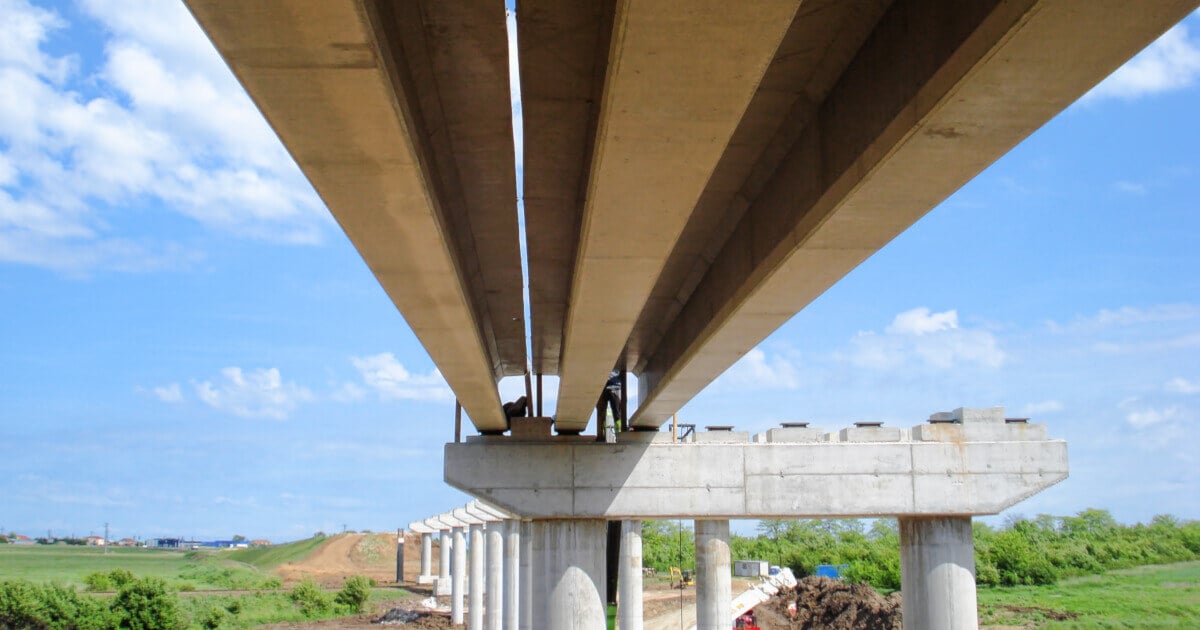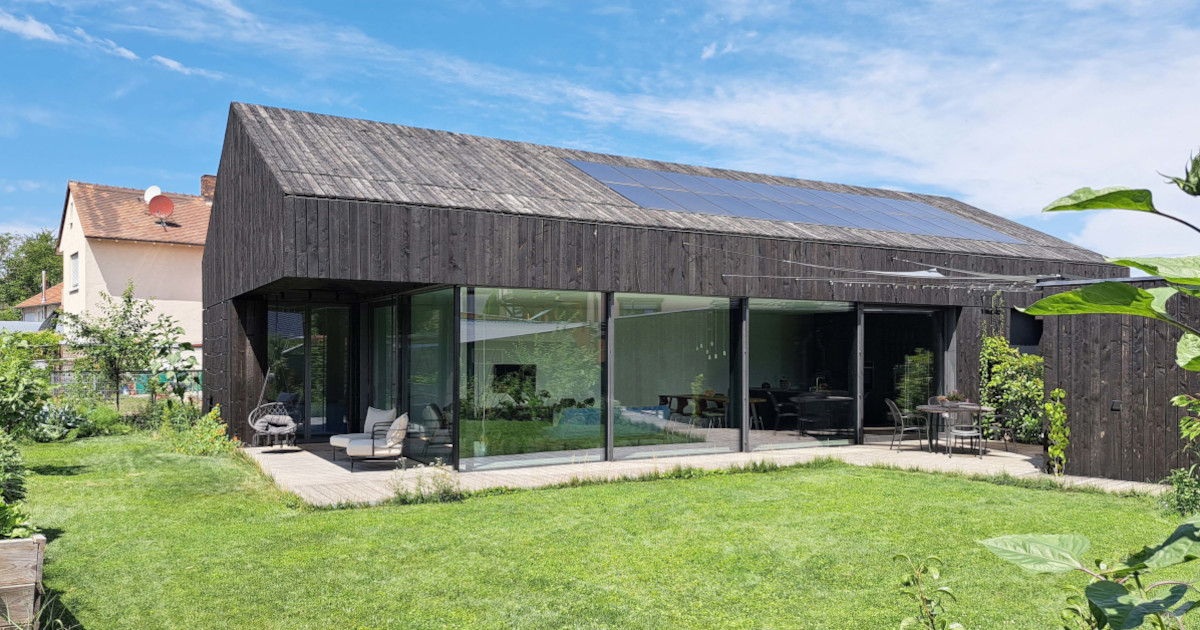Find out how to combine the advantages of BIM, highly automated precast design and detailing, and integrated production processes in this case study from Poland.
BIM in practice
Every single construction project at MD Prefabrykacja, the Polish precast plant, begins with model-based planning. The company also relied on BIM for “Green Lutynia”, a residential complex of eight apartment buildings near Wrocław. An impressive 19,882m² of precast walls, 17,500m² of precast slabs, 192 precast balconies and 96 precast staircases were erected. Innovative solutions such as thermal walls were used in the interest of sustainability.
BIM is a key success factor for MD Prefabrykacja and enables excellent data coherence and exceptional precision in execution. The 3D model in Allplan Precast combines geometric data, material properties, and detailed technical requirements. Connections and the interaction between precast walls and other construction elements can thus be planned precisely. In addition, the design team only needs a single file for the entire project, on which several people can work simultaneously on different areas. This enables efficient communication within the team, minimizes the risk of potential planning errors, and reduces the time and cost of the work required on the construction site.
MD-Prefabrykacja_Thermow%C3%A4nde.jpg?width=1200&height=653&name=(c)MD-Prefabrykacja_Thermow%C3%A4nde.jpg) © MD Prefabrykacja; The thermal walls with composite anchors, beams, and fixtures were designed using Allplan Precast.
© MD Prefabrykacja; The thermal walls with composite anchors, beams, and fixtures were designed using Allplan Precast.
Design to build
Speaking of project efficiency: MD Prefabrykacja has succeeded in optimizing their workflows – from the first customer inquiry to the delivery of the finished parts to the construction site, all processes now mesh together like cogwheels. This comprehensive integration makes it possible to plan production precisely and control each phase of the process efficiently in real time. As a result, the precast manufacturer can guarantee the high quality of its products, significantly shorten delivery times, and ensure planning and cost certainty for the general contractor. This is all the more important as time pressure is one of the biggest challenges in today’s fast-track projects, where delivery times are often extremely short.
-MD-Prefabrykacja_Treppen.jpg?width=1200&height=900&name=(c)-MD-Prefabrykacja_Treppen.jpg) © MD Prefabrykacja; All 192 precast balconies and 96 precast staircases were designed with Allplan Precast.
© MD Prefabrykacja; All 192 precast balconies and 96 precast staircases were designed with Allplan Precast.
Fast and successful collaboration
Radoslaw Szynkaruk, head of the design department at MD Prefabrykacja, is very satisfied with the cooperation with ALLPLAN: “What is particularly valuable for us in terms of support is the focus on finding solutions and overcoming obstacles. This is a great advantage in a software provider, especially in projects where every minute is valuable and important.”
Complete automation of the production line
With Allplan Precast, MD Prefabrykacja can also create precise PXML machine files. These files are crucial for the operation of the welding, cutting, and bending machines and concrete spreaders. With this ability, the precast manufacturer was able to fully automate its production line.
The modern planning and production process not only simplifies the work of the general contractor, but also supports the project realization phase through the optimal planning of activities on the construction site. This approach enables the delivery of prefabricated parts “just in time”, which optimizes transport, storage, and assembly on the construction site. By visualizing the assembly sequence, activities can be precisely planned and unnecessary tasks eliminated, contributing to the timely and efficient completion of the project.
Discover even more details about precast planning with Allplan Precast at "Green Lutynia" in this case study.







