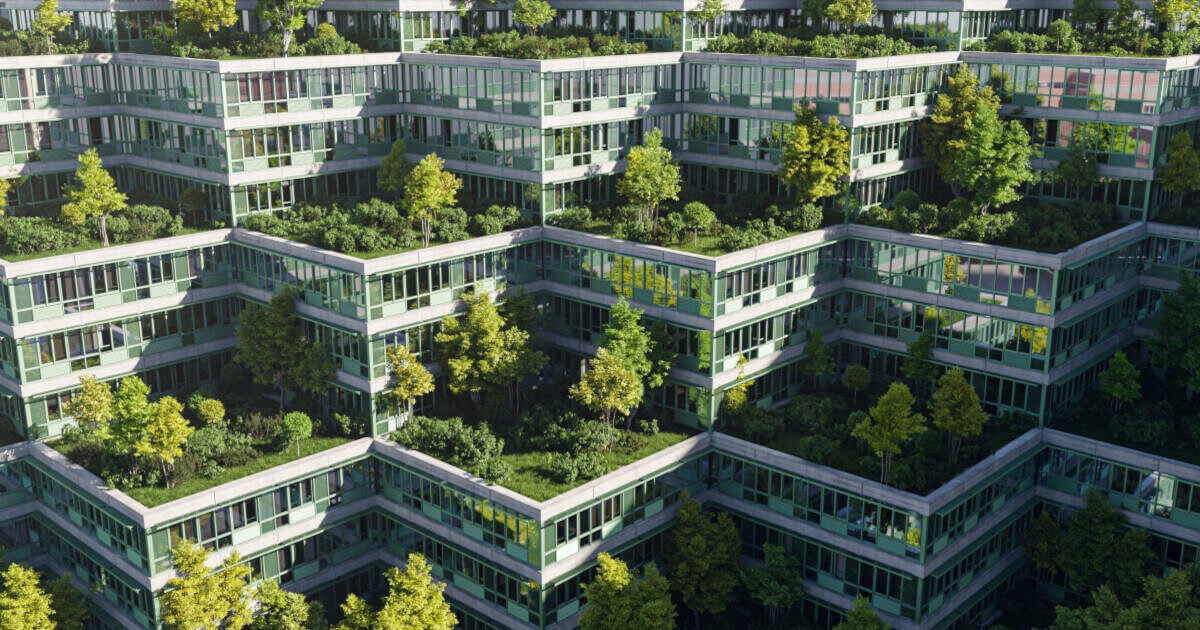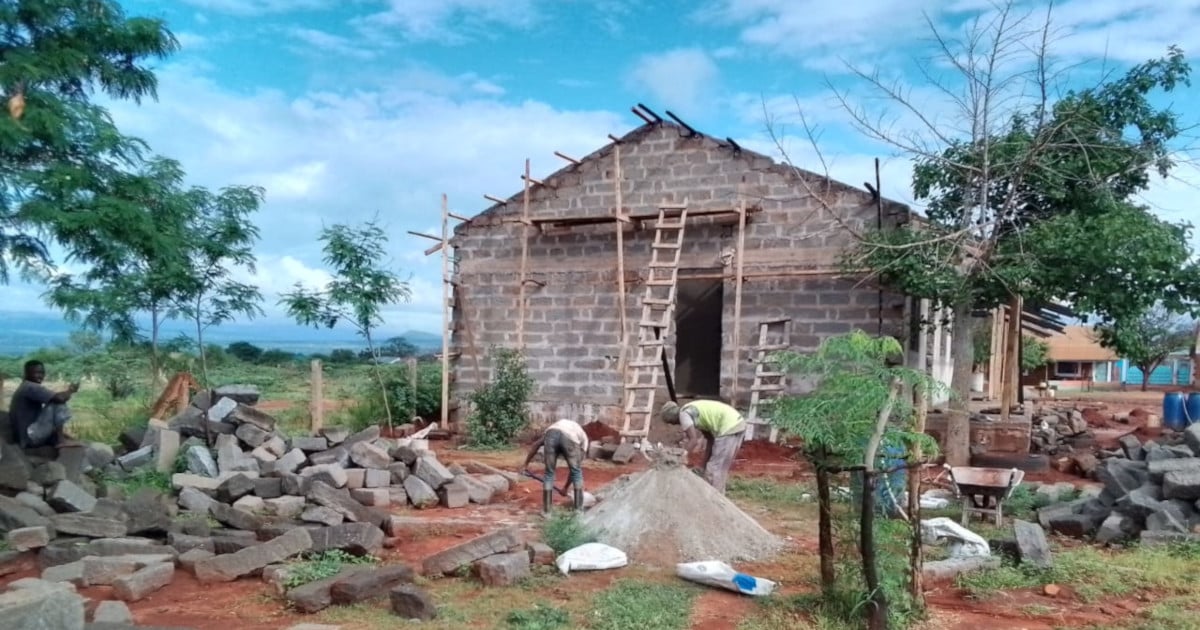An extreme climate and almost inaccessible terrain has always turned building in the mountains into a challenge which demands enormous logistic skills from engineers. At the same time, it is a balancing act. Centuries of building tradition must be translated into an aesthetic form in tune with the spirit of the times. Modern technology has to be integrated into a powerful natural environment with a fragile balance. When Alpine architecture achieves this, real jewels emerge in uninhabitable places.

© Bearth & Deplazes Architekten Chur / Zürich / ETH Studio Monte Rosa; Monte Rosa Hut
Sustainable architecture in an isolated glacier landscape
The New Monte Rosa Hut in Zermatt has proven that sustainable buildings can be constructed even under extreme conditions: In 2009 an Alpine hostel, which is 90 per cent energy self-sufficient, was built at a height of just under 3,000 meters. This “rock crystal” is the anniversary project of the Federal Technical University of Zurich in celebration of 150-years of existence. Architect Andrea Deplazes, from Chur, worked under extremely difficult conditions in the uninhabitable glacial landscape. The complex wooden construction – 400 wooden elements, only two right angles – was digitally pre-fabricated. The rocky ground and the high-altitude mountain climate demanded meticulous advance planning of components sizes, weights, means of transport and assembly time. In terms of thermodynamics and structure, a sphere would have been the ideal shape. In terms of the location and purpose, however, a faceted, asymmetric prism with a shimmering aluminum facade was feasible. The New Monte Rosa Hut is powered as much as possible with solar energy. Photovoltaic panels in the south facade produce the electricity which is stored in batteries to provide continuous supply. Solar collectors ensure that there is warm water and cool incoming air for the mechanical ventilation system. A co-generation unit, powered by rape seed, oil provides heat and electricity at peak times. The energy management system is sophisticated and works on intelligent networked building services. But it is the magnificent view more than the new Alpine architecture that impresses visitors to the sustainable retreat.

© Messner Mountain Museum GmbH; Messner Mountain Museum Corones
Reverence as a museum experience
The Messner Mountain Museum Corones is the sixth exhibition venue which the South Tyrolean extreme climber has created in the mountains of his native region. The responsible architect for the building on the Kronplatz mountain, which was completed in 2015, was the “Queen of the Curve”, Zaha Hadid. The project presented a number of challenges to engineers and workers. 4,000 cubic meters of earth had to be moved in order to enable the construction to project both into and out of the mountain. Each of the huge, triple-glazed windows alone weighs 1.4 tons and had to be transported by truck up to the summit. Three “fingers” lead into the underground exhibition rooms. Their interior walls and exterior shells are formed from around 400 pre-fabricated textile-reinforced concrete components. The composite material is not only incredibly light but, at the same time, is highly stable and pressure-resistant. The magnificent mountains can be viewed from a central platform on the inside through the three windows on the fingertips. Corones is a museum experience that combines architecture, content and view together in a very special way. Visitors leave the building with a reverence for nature and a feeling of humbleness.
© https://www.instagram.com/p/BDGfRkrKK6M/?tagged=refugilieptgas; Refugi Lieptgas
Ancient wooden hut re-created
Georg Nickisch and Selina Walder were unable to retain the old Maiensäss cottage in the Swiss canton of Graubünden. The traditional wooden construction was in too poor a condition. So the architects recreated it in 2012 – in concrete. “Refugi Lieptgas” now sits as a “fossil” on the same idyllic spot in the Flims Forest. The designers used the solid logs of the original hut as a shell for the concrete walls. Imprints of tree trunks create the impression that the new stone house is made of wood. The planners also deliberately nestled the south side of this extraordinary vacation home against the face of a cliff face. The view of the rugged rocks from the bed is impressive.
Ein Beitrag geteilt von Plyroom (@plyroom) am
© https://www.instagram.com/p/BI7SGH4gp1J/?tagged=refugilieptgas; Refugi Lieptgas
Architecture and nature can hardly be juxtaposed more spectacularly than in the magnificent Alpine mountains. But there are also impressive constructions in wild places in other parts of the world. Particularly when the designer in charge plans things in a careful way.





