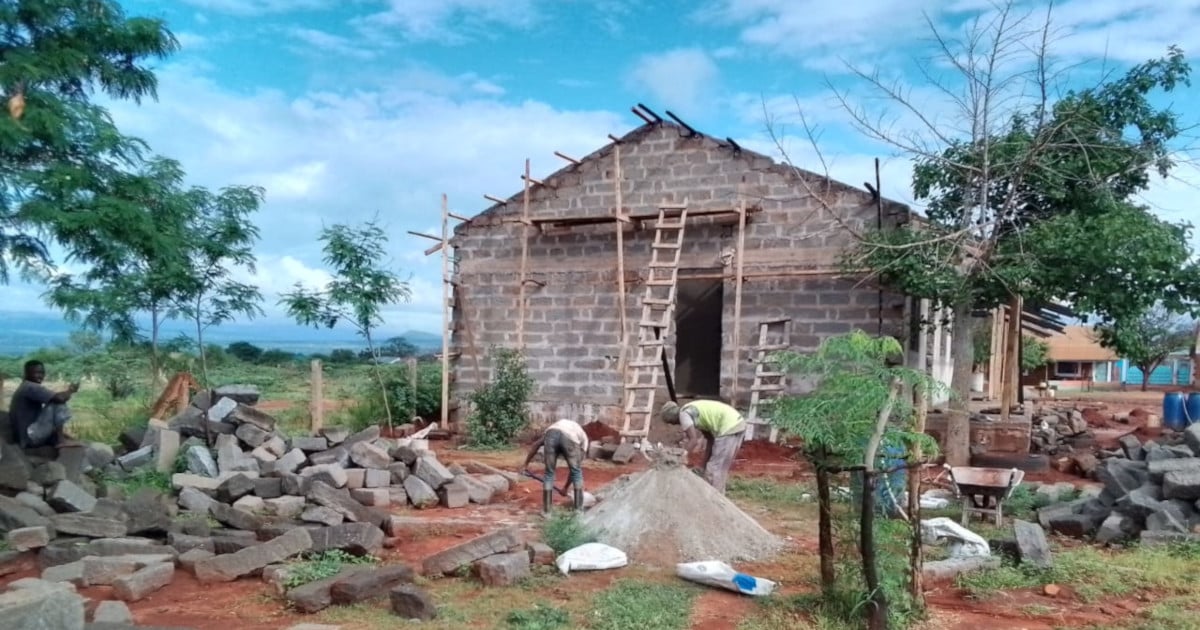Design is a naturally iterative process, especially for large, complex projects with many different aspects. However, managing changes throughout the design phase, without also introducing errors and discrepancies, is incredibly difficult. This issue is exacerbated further when projects require large amounts of concrete reinforcement, which may need re-designing with every amendment. Without efficient design tools, changes can quickly consume all the profit within a project.
Luckily, moving to building information modeling (BIM) and an advanced 3D modeling program can help address this problem. While there may be an upfront cost associated with the transition, being able to efficiently manage design changes across all your projects will ensure a quick return on investment. Read on to learn how BIM and 3D modeling can benefit your reinforcement projects.
Improved Rebar Design
If you design concrete reinforcement (rebar), then you know how time-consuming it is. In addition, trying to create an accurate design that has no clashes between the rebar, or other components, using 2D design methods is challenging at best. Moving to BIM and 3D modeling allows designers to more accurately visualize the completed rebar design and how it interacts with the rest of the building elements, so any collisions can be rectified before they are discovered on site. There’s no need to rely only on manual checks either – 3D modeling tools like Allplan Engineering feature built-in collision detection evaluation that will highlight any clashes. The reports can be run at any time, so changes can be checked promptly after the model has been updated. This provides significant time savings, while increasing the quality of the output.
Quicker Rebar Detailing
Rebar detailing is another facet of concrete reinforcement that takes up valuable time during the design process. Dimensioning and labeling in 2D requires several different actions – such as copying, positioning, and editing text – to achieve the desired result. With BIM and intelligent 3D modeling programs, the software already knows the size, spacing, and dimensions of the rebar, and will add this information with one click. Similarly, creating bar-bending schedules is no longer a tedious, manual exercise of counting all bar shapes and adding them to a spreadsheet. Both quantities and bar lists (or schedules) can be easily created by running a report, which extracts all the information from the 3D model in seconds. Errors are drastically reduced; the entire process takes less time compared to 2D methods.
Faster Changes
Every time an element needs to be redrawn in 2D, there’s substantial loss of time and money. With 2D CAD, the design is made up of separately-drawn details that require manual changes – which is the primary way to introduce mistakes into the design. One of the biggest advantages of moving to a 3D BIM solution is that it eliminates the need for redrawing updated designs. With 3D modeling tools, each plan, elevation, section, or detail is a view of the 3D model, and updates as the model does. Not only does this improve the speed of implementing updates and iterations, it also reduces errors and inconsistencies across drawings for a higher-quality design.
Stop Wasting Time
To stay profitable, it’s imperative to ensure that design changes are as efficient as possible. Unfortunately, with 2D design methods there are still many repetitive tasks inherent to the design process which cannot be removed. However, by moving to a 3D BIM program, many of the manual activities can be automated for a more efficient and streamlined design. The time savings alone will ensure a speedy return on your investment while protecting your project profit margins. To see for yourself how efficient rebar design and detailing can be, request a free personalized demo of Allplan Engineering and discover the power of BIM and advanced 3D modeling.








