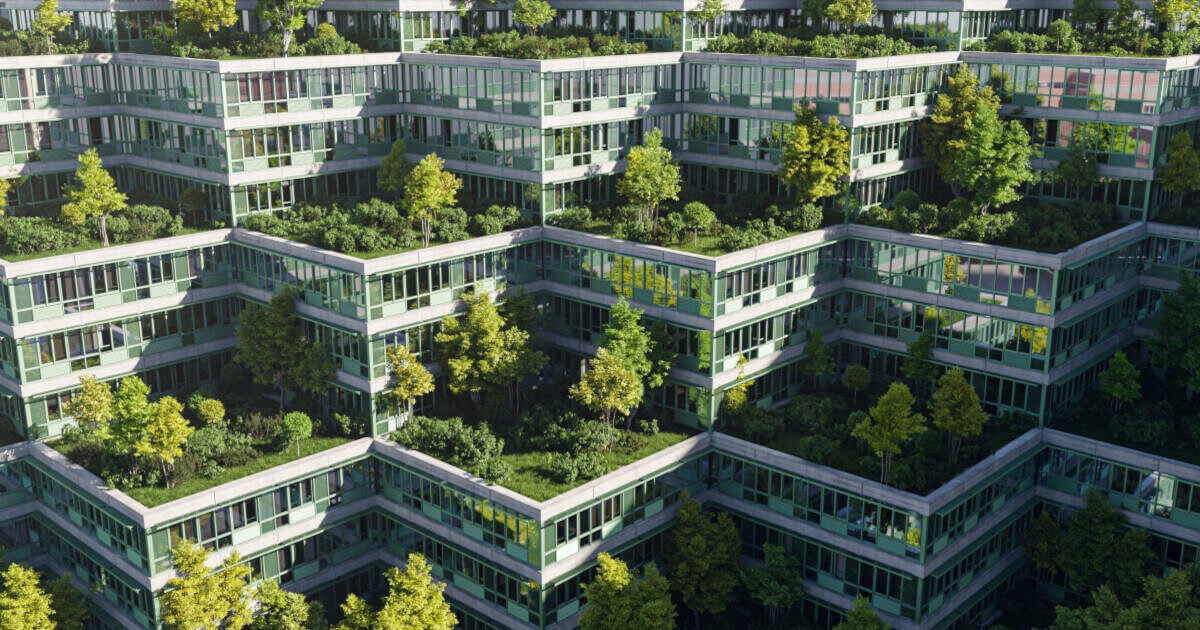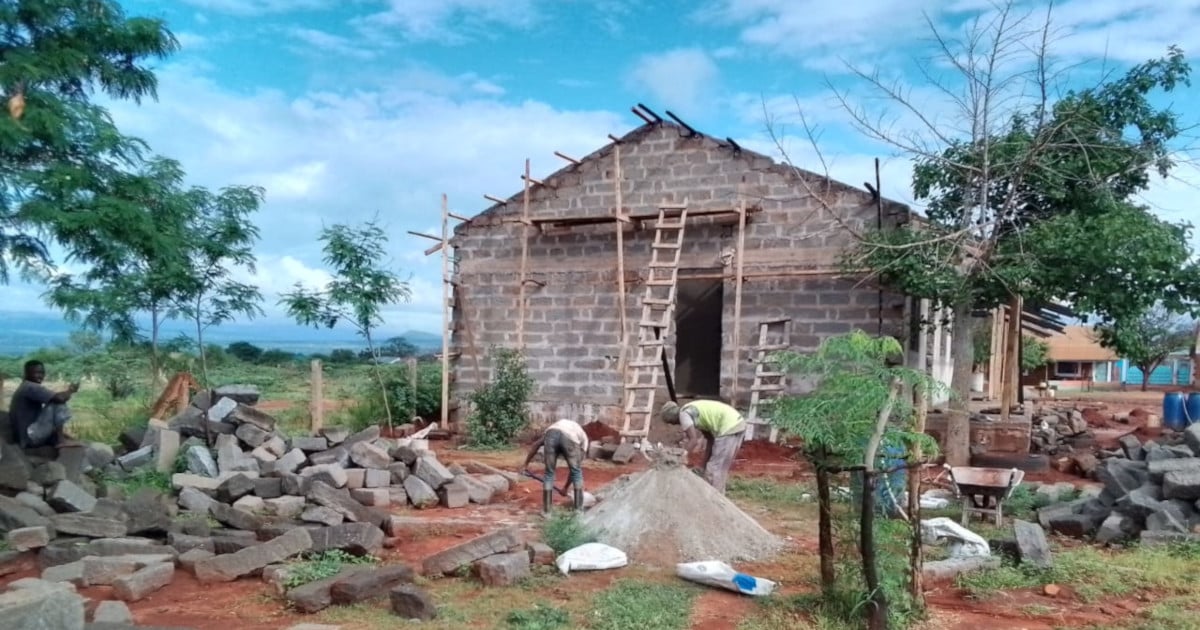SKY Tower is the most outstanding construction project Bietigheim-Bissingen has ever seen. The residential and commercial building is 18 stories high, rising well above almost everything else in this district town on the Neckar and Enz rivers. It comprises 67 meters of impressive high-rise architecture for which 3D modeling made all the difference.

© ALLPLAN GmbH; SKY-Tower at night
A construction project that took a surprising turn
In 2007 the city acquires a former freight yard site from the federal government. It proves difficult to market the area. The acting mayor therefore encourages the construction of an attractive solitary building with high recognition value. The client, Bietigheimer Wohnbau GmbH, commissions architectural firm KMB to develop a five-story office building but the construction project takes a turn that surprised even the engineering office responsible for it.
Impressive model planning
Ten different skyscraper models are created in the preliminary design phase. All of them are created three-dimensionally using Allplan. One design is a version of a tower with an exciting facade design. It has white, dynamically curved overhangs with 360° balconies that alternate with the darker surfaces of its seamless all-round glazing.
The model illustrates the structural impact of high-rise architecture so convincingly that the decision is made. The draft concept is fully approved: 18 stories. The first 10 floors are planned for commercial units of 95 to 345 square meters each.
High-quality residential property is built on the top eight stories with a total of 24 two- to four-room apartments measuring 70 and 170 square meters in size. The top of the tower is made up of two penthouses, each with 200 square meters over two floors. Any doubts about affordability are quickly dispelled. The first tenant wants to use five stories at once.

© ALLPLAN GmbH; SKY-Tower
Special engineering performance
In designing this extravagant giant, KMB faces challenges that require special planning and that make it necessary to cooperate with a number of specialist engineers.
A wind expert guarantees the secure attachment of floor coverings on the balconies, which are exposed to immense forces from high-speed winds. An acceleration report needs to be created for the high-rise's movements.
The noise protection against traffic by the neighboring train station is optimized. The height of over 60 meters also requires the integration of a second elevator and an additional fire escape staircase.
Premium category high-rise architecture
In August 2014 the foundations are laid for the high-rise. Construction begins in the same month. After two years the tower is completed.
SKY is not just large. Its facade design also makes it an attraction. Bietigheimer Wohnbau GmbH markets the units to customers under the label "BW individual." Customers place the highest demands on location, architectural language, space allocation, materials and furnishing solutions. With an average price of EUR 4,200 per square meter, they fit perfectly into the product range.
Urban architectural projects that don't want to disappear in the sea of buildings need to stand out in the cityscape, through sheer dimension, through striking shapes and through unusual materials in the facade design – or through both, as with SKY.





