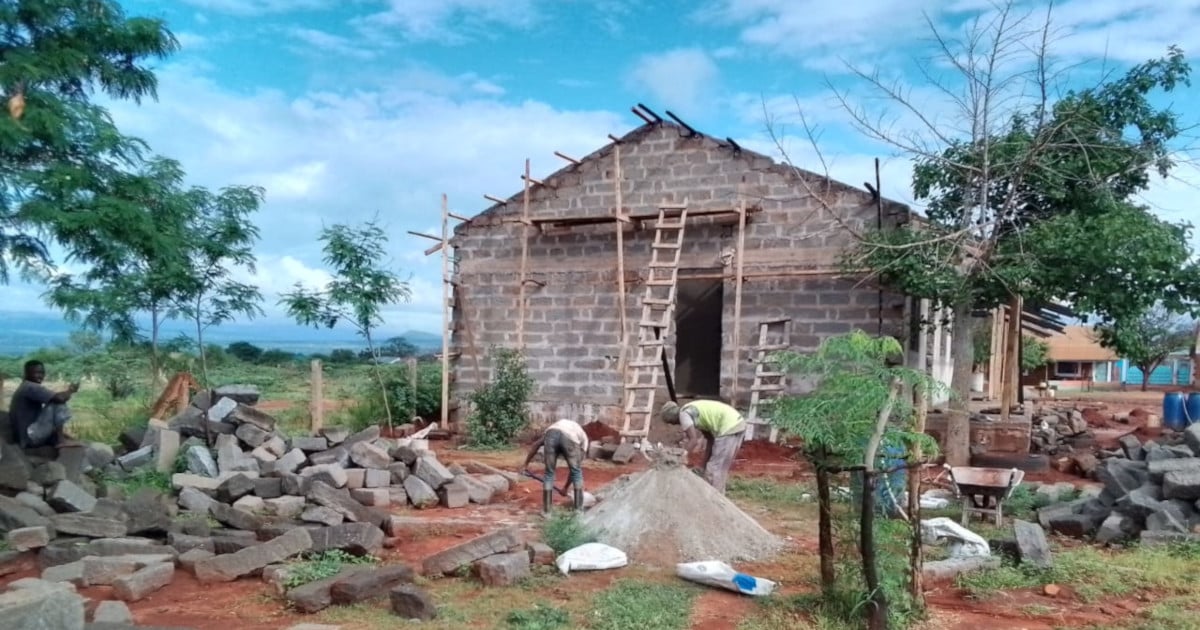“Ara Region Bern AG” is one of the largest wastewater treatment plants in Switzerland. Every year, around one billion cubic feet of wastewater is treated here. In addition, “Ara Region Bern AG” produces biomethane gas and feeds the annually-produced quantity of 54 GWh into the public gas grid of the Bern municipal utilities. With the construction of a new receiving and treatment plant for biomass on the site of the former sludge drying plant, “Ara Region Bern AG” will be able to increase the future production of biogas by around 25 percent.
The civil engineering company “ingenta ag ingenieure + planer”, based in Bern, is responsible for the overall management, the construction and BIM management of the new planned building.
Use of the openBIM solution Allplan Bimplus
For the creation of the new biomass receiving and treatment plant, ingenta submitted a proposal to the client to implement this construction project as a BIM project. "The client was excited about this, especially about the benefits in the operating phase during the entire service life of the plant," explains Andreas Liesen. The 3D model was created based on laser-scanning of the existing building parts and was completed by external specialists. "That was great at the time, but not really what we needed, since the model consisted of pure 3D solids and could not be converted into components," explains Matthias Hitz, who is supervising the project as a BIM modeler. He then drew his model into the existing foundations of the model. “It may be one of the first BIM projects to include building alteration and a new building,” he suggests.
The finished model was provided to all partners involved in the project. “We have the ideal platform for this with the coordination tool Allplan Bimplus,” says Matthias Hitz as he shows the tool excitedly. The client also values being able to make section cuts at any point, which can be visualized thanks to Allplan Bimplus. The object-related BIM development plan forms the basis for planning with BIM. The other details were discussed and determined amongst all those involved in the project during several workshops. All documents for submitting the building application were created by the end of March 2018. “At the same time, however, we are already planning further. That’s the advantage of BIM: The different planning states come together in one model,” says Matthias Hitz.
What are the advantages of 3D planning for the BIM modeler responsible in this project? “The biggest advantage that I see is coordination: On the one hand with external specialist partners, and on the other hand for us internally between project managers and designing engineers.” The company utilizes the BIM capability of the Allplan program as much as possible, but still sees potential here, as Andreas Liesen explains: “In the future, we would like to utilize the information from the BIM model even more intensively to create service directories. And who knows, perhaps in a few years only the model will be submitted to the business owner as part of the offer tender.”
Matthias Hitz still sees potential in using Allplan Bimplus: “At the moment, we are using this primarily for visualization. In the future, we would also like to use it for visual inspection and to apply tasks.” Andreas Liesen is excited about the positive impetus these changes in software possibilities have triggered at ingenta: “The current developments have breathed new life into the office operations and most of the employees have rediscovered the fun of planning!”
Here you will find further exciting reference reports on the use of Allplan Bimplus in construction projects.








