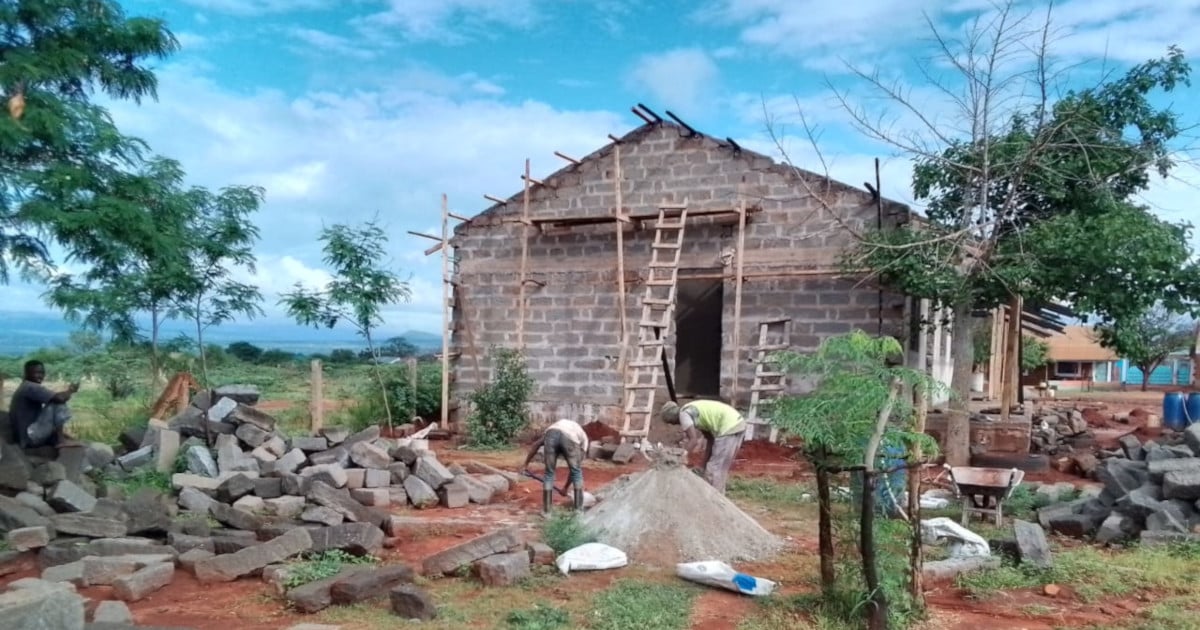A Guest Post by Pietro Massai, Architect and BIM Manager
Allplan has been my BIM and 3D architecture program of choice for several years now. In my architectural design work, the powerful tools and integrations that it offers helps me work more efficiently and demonstrates the value of BIM to my clients. The latest version does all this and more, with some new features that are already adding value to my workflows, as well as those of the external partners I work with. Narrowing it down to just four wasn’t easy, but these features have stood out to me as the most useful additions for architectural design.
Advanced Point Cloud Integration
This is, by far, my favorite new feature – the integration of point clouds inside BIM is fascinating. Before the new version, some integrations were possible thanks to Scalypso, but even than something was missing.
Now, it’s incredibly impressive how fluid and easy it is to open a complete point cloud in Allplan, thanks to Scalypso. Even my ten-year-old laptop can open a point cloud with millions of points thanks to Allplan 2023’s ability to process point cloud data directly on the graphics card. There’s no waiting, and no ‘weight’ inside the BIM software itself. As far as I am aware, no other BIM software for architects can do this.
For me, this is amazing. With other programs I’ve used, if you have a really good workstation, working with a point cloud is ok. Otherwise, it was quite tricky to work with them unless you really limited the number of points that you imported. With Allplan 2023, it’s a completely different level of precision with data that you can import and use effortlessly.
New Visualization Possibilities
The integrated CineRender visualization engine was always an incredibly useful tool for me. Now, however, you can have that visualization directly inside Allplan. Why is this important to me? Because it makes the workflow with the client so much easier.
Here’s a good example. I recently had a collaboration session with one of my clients. I was working in Allplan and the client was asking me to make changes, such as moving a window, putting trees in, and changing the bathroom tiles. The reason we do this is so the client can see the impact of their changes in real-time and make sure it’s what they want before we finalize anything.
Before, I would use Lumion to do this – and the live sync feature with Lumion works well for this, but this is a much heavier program. With Allplan 2023, I can quickly create what I call a ‘pre-visualization’ right away within Allplan using CineRender. I can see what effect the changes have had and use the Lumion live sync to check the lighting conditions and other details with my client. This is a huge help to make the client really understand the design, because they are not used to understanding spaces just through 2D plans.
 Castle of Sammezzano near Florence. Copyright: Pietro Massai
Castle of Sammezzano near Florence. Copyright: Pietro Massai
Multi-material Coordination
As an architect, I have to manage the coordination between all the different parties involved in a project, whether they are designing the steel frame or assembling precast concrete building components. Being able to easily coordinate the structure and the architectural design in one 3D architecture program will provide massive benefits. This will make the workflow so much easier to understand and work together.
For example, when I lived in London, I was working on a project to design a new development of an apartment building with basement parking. The project involved some concrete and steel for the structural design, which was being designed by other professionals. At the time, however, we had no way to collaborate on that project – we just used IFC files.
 Castle of Sammezzano near Florence. Copyright: Pietro Massai
Castle of Sammezzano near Florence. Copyright: Pietro Massai
It was incredibly difficult to work together like this because no one was talking the same language. Trying to put together the costs for the materials was almost impossible to do efficiently. Everyone was trying to create different IFC files for different components; we had reports that were 50 pages long of just different column sizes – it was a mess.
But with the ability to have this connection and coordinate all the materials in one solution creates a much faster and fluid workflow. On a recent project, the structural engineer I was working with changed the size of a column from 30x30cm to 30x40cm, but forgot to tell me. Normally, this would be an issue, but with Allplan 2023 (and Bimplus), the changes were highlighted when the engineer uploaded his work, and I was able to quickly update my design.
Real-time Model Checking
The last feature that I particularly like is the live connection to Solibri. I think this will help improve the quality of the design, save time, and improve the collaboration and workflow between different project teams. Why? Because this feature identifies any issues and provides a real-time report in Allplan, right where something can be done to fix them.
I can already see how this is going to save me a lot of time and make it easier to collaborate with remote team members. It doesn’t matter where the model checker is located, or anyone else – this feature creates a connection between different professional offices and lets them identify what tasks need to be done.
 Castle of Sammezzano near Florence. Copyright: Pietro Massai
Castle of Sammezzano near Florence. Copyright: Pietro Massai
BIM Software for Architects
As an architect, Allplan 2023 has several new features that make my daily workflow much easier. These are the four I’ve already discovered in the short time since Allplan 2023’s release, and I’m sure there will be more.







