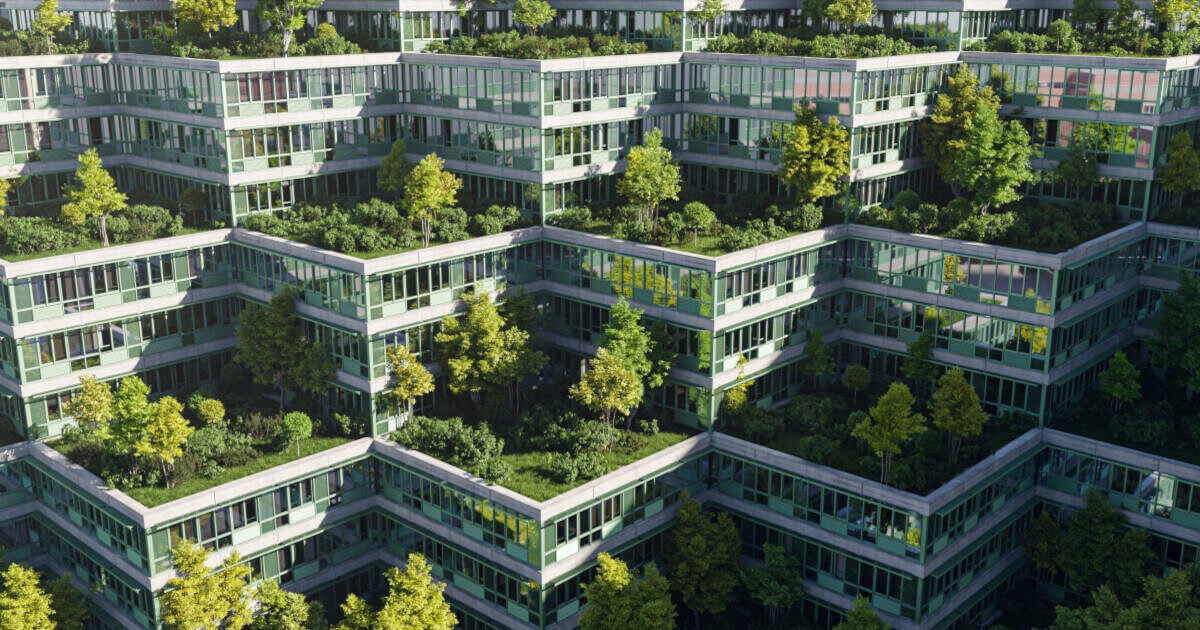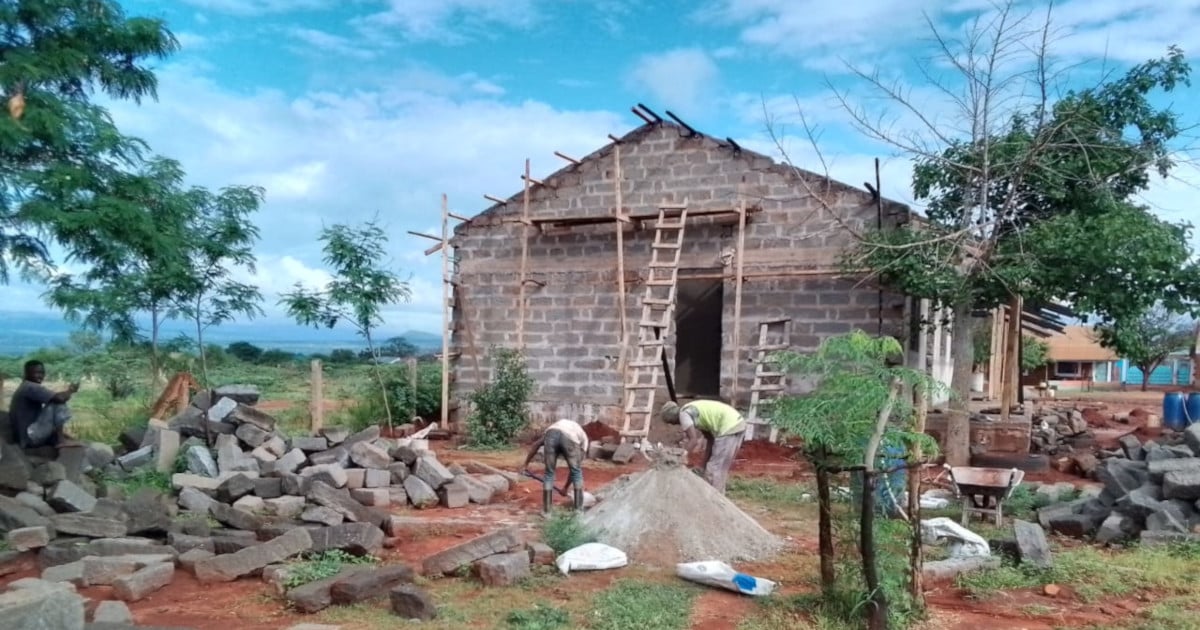The tiny house movement is gaining more and more followers. This is in large part due to values such as simplicity and sustainability. Mobile homes, a special form of tiny houses, are part of this trend. Different companies in the German-speaking region are developing mobile homes that follow the owner to a new place of residence if required. In this article, you will find out what characterizes these container and module houses. In addition, we will show you two impressive examples.

© Pixabay; https://www.pexels.com/photo/agriculture-alone-barn-clouds-259618/
Versatile in use
Mobile homes can be used in a variety of ways, for example as a summer house outdoors, a hostel, a main residence, an annex, an office and even as a kindergarten or student home in modular design. These are not mobile homes in the traditional sense, but rather types of houses that manage without permanent ground anchoring. However, they do have a floor slab on which the individual elements are mounted. Some tiny homes have wheels while others can easily be assembled and disassembled. The living and useful space varies between nine and 50 square meters, but it can also be bigger.
Self-sufficient and independent
The idea for mobile dwellings was born from a legal emergency, because the building regulations in German-speaking countries do not permit self-sufficient solutions for permanent houses. That is why the Austrian company WW Wohnwagon GmbH began to develop mobile tiny houses, which guarantee the user a completely independent self supply. The facilities include a closed water circuit with green wastewater treatment system on the roof as well as a photovoltaic system. Most other tiny house models, however, are still reliant on the local power and water supply.
Sustainable and efficient
When designing mobile homes, the main focus is on using sustainable materials, such as recycled building materials, local wood or environmentally-sustainable insulation material. For the interior, architects choose furniture made of solid wood, which they treat with organic stains and paints.
Designers design the interior very efficiently without sacrificing aesthetics:
- Few walls
- The installation of building services and storage space in the double floor
- The use of roof space, for example for water treatment and power generation
Large glass fronts are also possible instead of small windows. These facts convinced, for example, the Swiss air traffic control Skyguide, which uses their modular house as an office. There are many exciting projects, such as the two following examples.
Sweeney’s Bothy in Scotland
In 2013, the Bothy Project designed a shelter on the Isle of Eigg in Scotland around the architects Ian McLeod and the artist Alec Finlay: Sweeney’s Bothy. The Gaelic king and poet Sweeney from the 7th century served as the inspiration. He once had to flee into the wilderness and live among the animals for over ten years. Artists, musicians and authors can retreat in the mobile house in modular design in order to be creative. The spacious glass front opens up onto an expansive view of the sea and the surrounding wilderness. A chimney provides comfort and the sleeping platform towers high above the ground.
Element house – A home for refugees in Berlin
© Tiny House University from Johann Angermann on Vimeo; https://vimeo.com/166980700
A current project by the architect Van Bo Le-Mentzel from Berlin brings refugees, volunteers and public institutions together: the Tiny Houses University Kreuzberg. Together, they think about the apartment of the future. An initial result of these considerations is the "element house." This mobile form of house is to be set up in gymnasiums where refugees are housed. It consists of two folding wooden walls, which have windows, a roof and beds. The modular design not only makes the element house easy to transport, but it can also be customized. Refugees should thus be given the opportunity to build their own home.
Mobile homes – A model for the future?
Mobility plays a major role in our society today. Mobile modular houses follow this trend. At the same time, their design significantly reduces the building time and they are an example of sustainable construction. In the process, they face an increasing challenge for architects and city planners: the housing shortage in cities. It remains to be seen whether the tiny houses – these small comfortable and flexible buildings – prove to be viable for the future.





