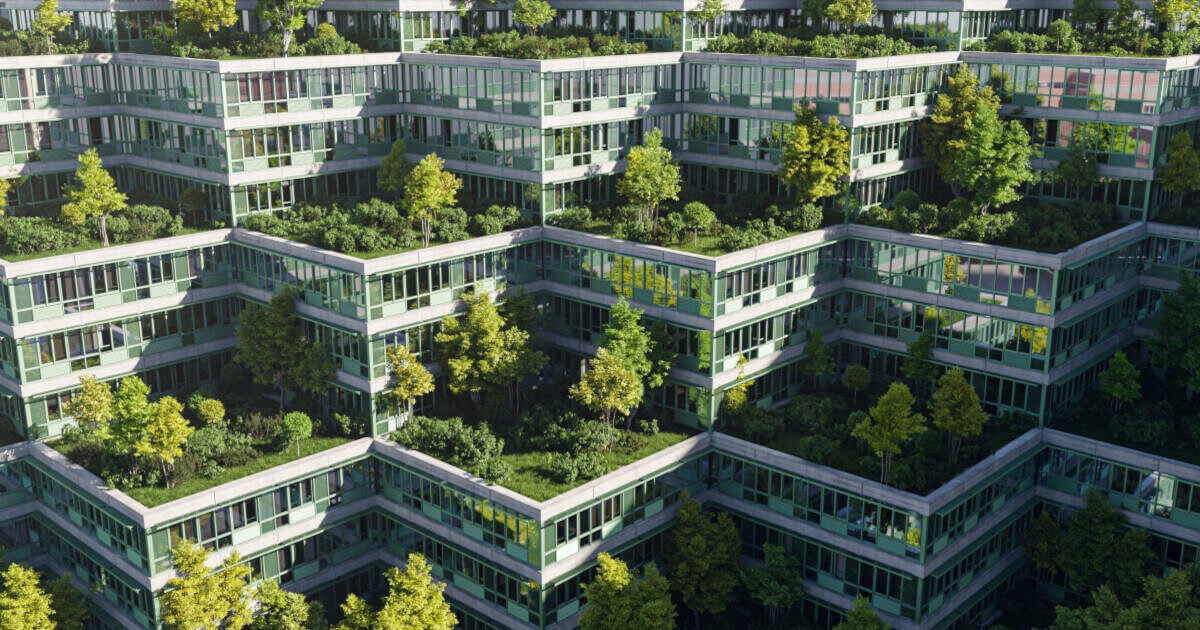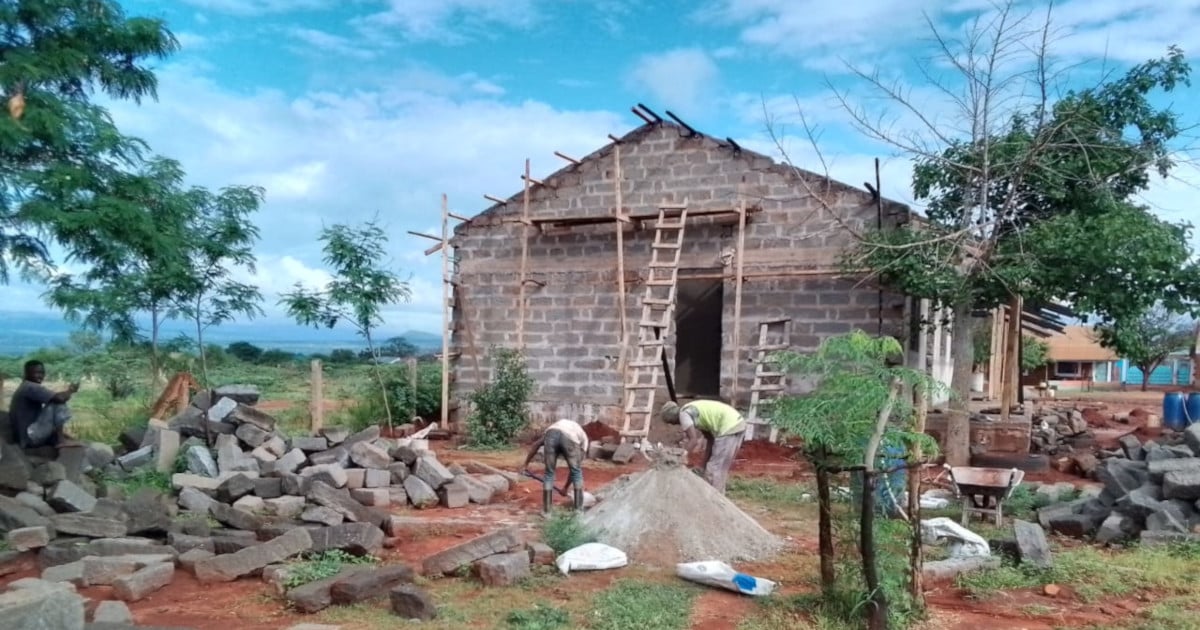Construction experts at the ETH Zurich developed an extremely thin concrete roof in 2017 thanks to innovative manufacturing and design methods. The prototype, with its elegantly curved shape, has passed a practical test and will cover a real building in the spring of 2018. This post tells you about how the roof construction was planned and what special features are behind this innovative lightweight concrete.
 © Block Research Group, ETH Zürich / Michael Lyrenmann
© Block Research Group, ETH Zürich / Michael Lyrenmann
10,000 simulated geometries
The team headed by Philippe Bock, Professor of Architecture and Construction at the ETH Zurich, carried out research on roof construction for four years. The scientists collaborated with a number of business partners, including the architecture firm, supermanoeuvre. Together they developed simulation software in which geometry plays a big role. The team went through more than 10,000 designs before achieving the final design. The result is an elegantly curved roof with an area of 162 square meters and a height of about 7.5 meters. The special thing about it: It is self-supporting, extremely thin and does not need expensive concrete formwork.
 © Block Research Group, ETH Zürich / Naida Iljazovic
© Block Research Group, ETH Zürich / Naida Iljazovic
Combination of steel ropes and pPolymer textiles
Within a week, project team members in the Robotic Fabrication Laboratory of the university had erected a steel mesh which was stretched across several support points. They then affixed a polymer textile layer that acted as the formwork. The special concrete was not sprayed on by construction robots but by craftsmen.
For this, a novel injection technology was used which works with less pressure in order to not damage the textile. In addition, the special concrete had to be sufficiently both liquid and viscous at the same time so that it would stay in place, even on vertical surfaces. Thanks to the innovative simulation software, the scientists were able to calculate exactly how much force acts on each individual steel rope. They knew how the concrete would deform and what quantities were necessary in each case. At the edges of the roof, three centimeters were sufficient while at the thickest spots, it needed twelve centimeters of concrete.
 © Block Research Group, ETH Zürich / Naida Iljazovic
© Block Research Group, ETH Zürich / Naida Iljazovic
Savings on material, time and cost
The material-intensive formwork panels usually end up in the garbage after they are used. With this innovative construction method, the 500-kilogram steel network can be reused as often as required, including to build other roof forms as well. The textile weighs 300 kilograms and forms the basis of the 20 tons of concrete which were used in this novel roof construction. The architects and engineers also saved time with this special construction method: While the roof dries, the interior construction can be continued. Less material and time ultimately also lead to lower costs in the construction process - another advantage of this special concrete roof.
 © Block Research Group, ETH Zürich / Naida Iljazovic
© Block Research Group, ETH Zürich / Naida Iljazovic
From the practical test to true implementation
It took the experts six months to construct the prototype. By contrast, the new roof of the research building, NEST, in Dübendorf near Zurich, is planned to be ready in eight to ten weeks. At this facility, scientists are testing new lightweight construction methods and building technologies. These are also used for the concrete roof itself. Heating and cooling coils are integrated into the first layer of concrete. Then there is a layer of insulation and, after that, a second layer of concrete. It will contain thin-film solar cells combined with a glass façade made of solar modules will provide the research building with a self-sufficient energy supply. The solar cells can capture sun light thanks to the curved form of the roof. Excess energy from the system will be fed into the power grid.
Digital planning as factor for success
An important factor in the success of the project was the digital simulation of the innovative concrete roof because the software modeled all of the necessary calculations. Innovative roof constructions are already possible using digital building models, such as the 6,800 square meter timber roof shell above the elephant house in the Zurich zoo. Learn more about this impressive project in our case study.





