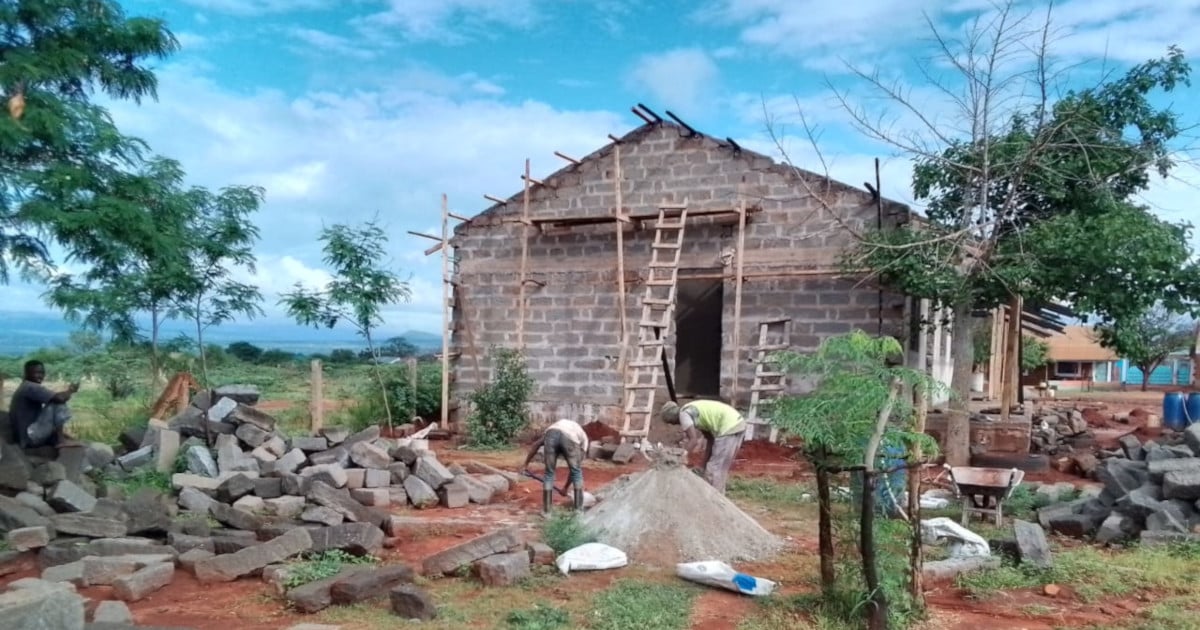After explaining the theory in the first part on Lean Construction and BIM, in the second part we look at the application of both approaches in practice - namely at the Vollack Gruppe.
Vollack is a specialist in methodical design, construction as well as revitalization of sustainable, energy-efficient buildings in the office, industrial and healthcare sectors. Depending on the customer's requirements, Vollack takes over the general planning and project management, the complete turnkey execution or realizes individual rental spaces as a project developer for companies that do not want to invest themselves.
With a team of 300 employees, 150 of them architects and engineers, the design+build company is driving the combination of Lean and BIM and is involved in the combination of both approaches in teaching events and in-service training courses throughout Germany, including together with ALLPLAN at Karlsruhe University of Applied Sciences.
As we learned in the first part on Lean Construction and BIM, both approaches pursue the goal of optimizing the construction process in its entirety. Both approaches harmonize very well with each other and can also be seen as complementary to each other, which increases the benefits.
Future construction tasks require a rethink
Future construction tasks are becoming increasingly complex due to the demands of owners and users as well as legal requirements. Increasingly, building owners as well as the design and construction industry are recognizing that conventional working methods and control methods are reaching their limits in the planning and execution of complex construction projects.
This is becoming drastically visible, for example, in a large number of major projects, which, moreover, are creating an alarming image for the industry in the media. There are reports of considerable time losses and escalating costs, not least for the elimination of errors and defects, and later in the warranty. Studies show that optimal coordination of processes and workflows in design and construction open up optimization potential of up to 70%. Sensibly structured and digitally supported, construction projects could receive an enormous boost in terms of costs, quality and adherence to schedules.
Building Information Modeling
BIM creates a building model that is digitally modeled throughout the development and design phases and continuously enriched with information. The 3D model can be used for quantity takeoff, for example, by means of the geometric mapping of components. Individual geometric bodies can receive component-oriented information in the 3D model in the form of attributes, which can be transparently shared, edited and modified or supplemented with all correspondingly networked project participants.
By linking this information, the building model becomes a consistent database that extends far beyond design and construction into the customer-value-added operational phase.
 © Vollack Gruppe; What (in the past) often took weeks, digital planning coordination efficiently brings to the point.
© Vollack Gruppe; What (in the past) often took weeks, digital planning coordination efficiently brings to the point.
Lean Construction
Many people associate lean construction with the application of lean approaches on the construction site. But it is much more a philosophy that can be applied to all phases of project execution. According to this view, the focus is primarily on the customer's value and his end product, the finished building. Starting from this field of action, it is necessary to gradually align the preceding processes that make the value-creating processes possible in the first place. Accordingly, design and execution planning must be regarded as the process customer of the construction site.
By visualizing any processes as work packages and defining small batch sizes in collaborative process analyses - whether on the construction site or in planning - interfaces and dependencies can be clearly identified, a common understanding created and efficiency increased. Preliminary work can thus be produced on time and the processing speed harmonized. Waiting times and multiple processing are eliminated for all parties involved - waste is minimized. Added value is created for everyone, not just for the client.
The supreme discipline: Lean Construction combined with BIM
BIM optimizes the planning process from the architect to the specialist consultant and thus pays dividends in terms of quality, time and costs. The early safeguarding of the customer's decision-making processes, e.g. also through virtual reality solutions (VR), provides further advantages. BIM is not a digitalization of previous planning processes; the new generation of "digital natives" is actually rethinking planning. Lean construction allows construction site processes to be structured in a stable and consistent manner. The more smoothly the construction site functions, the more the quality of the planning proves itself as an advance performance and in its impact dimension.
The linking of BIM and Lean means an even more intensive connection of the design and construction processes. A further development towards projects and contracts as Design + Build is the intelligent consequence. At its core, specialist disciplines are systematically and effectively improved over the entire project duration. This has a technological, process-oriented, contractual, and, last but not least, work-cultural dimension. It is about an attitude: working in a network, recognizing waste, constantly reorganizing and optimizing stability and process flow, with the one declared goal of improving the project for everyone involved. The linking of BIM and Lean can be seen as the supreme discipline, in which a special opportunity for the planning and building of the future lies.






