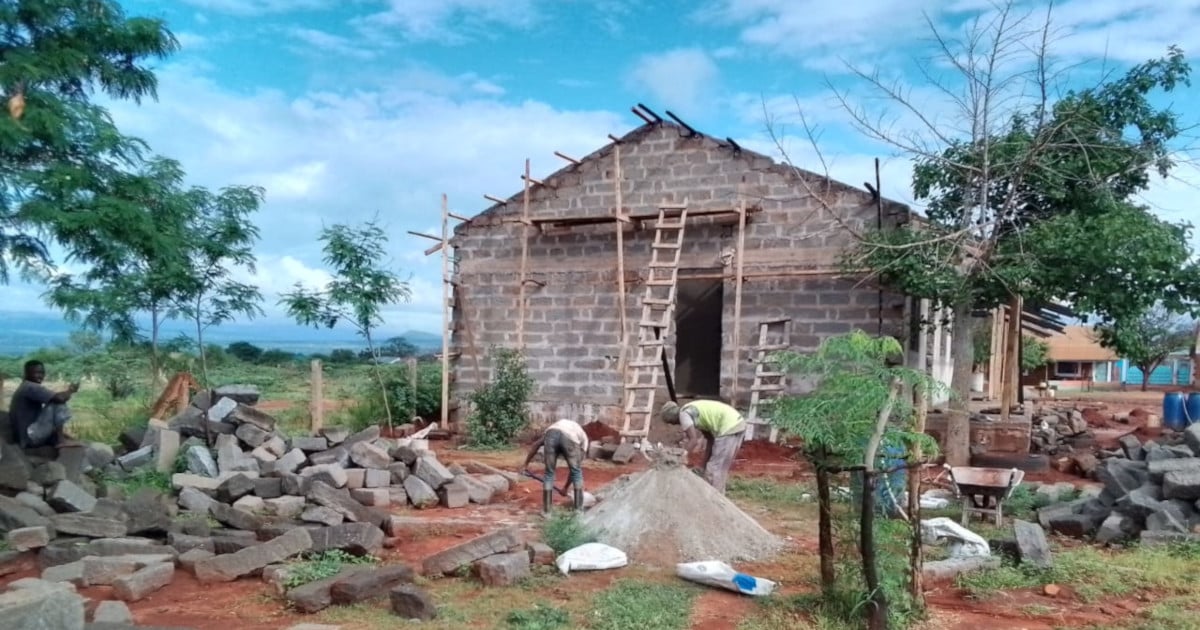Precast concrete is an essential part of many construction projects, but getting the detailing right can be a time-consuming and costly process. Incorrect calculations, changes, drawing errors and inconsistencies, and the inherent inefficiencies of a paper-based or 2D process, mean that time and money is often wasted re-doing work. Transitioning to building information modeling (BIM) and advanced 3D modeling software can help overcome these challenges.
This can ensure that precast concrete design, fabrication, scheduling and shipping is optimized and streamlined. However, with the wide range of BIM-enabled 3D modeling tools available, it can be difficult to pinpoint exactly what features will be needed, particularly when considering the specific needs of precast concrete design and manufacturing. Here’s a quick guide of features to look out for.
Will It Reduce Errors?
Concrete reinforcement – or rebar – design is complex. Without being able to adequately visualize the completed rebar cage, it’s extremely easy for errors to creep into the design – particularly when using traditional 2D design methods. While moving to 3D modeling software enables more coherent visualization of the end goal, look for a software solution with built-in clash detection tools to help ensure that any collisions between rebar are identified and corrected before being discovered during fabrication or on site.
Can It Generate Shop Drawings Easily?
Moving to a new 3D modeling program provides an opportunity to make your existing processes more efficient, especially the creation of shop drawings for precast elements. When using a 3D BIM model, there should be no need to manually draw every precast concrete section and plan details, unlike with 2D design. In Allplan Engineering, once the 3D model has been created, developing the shop drawings is a simple case of extracting the required views from the model and placing them on the desired drawing layout. The learning curve with any change is less with Allplan as it allows you to take advantage of a 3D/2D workflow – model, take sections and views then create the rebar detail views. The net result is a fully coordinated 3D rebar model. Any additional information – such as reports – can be easily created from the model and placed on drawings as well for a thorough and complete set of documentation.
Can Reports Be Quickly Created And Shared?
Speaking of reports, precast concrete design software should help automate and accelerate any necessary reports during the design and manufacturing process. Whether extracting quantities or creating bar lists and bending schedules from the BIM model, a 3D modeling program like Allplan Engineering can easily create a wide range of reports at the click of a button. Reports are also customizable, with the option to use one of the built-in templates or create your own bespoke report. The automation of reporting provides significant time-savings compared to manual calculations and report creation. With BIM-enabled software, sharing the results with other project stakeholders can be done using the 3D model or a model collaboration platform like Allplan Bimplus. This way, everyone has access to the latest information and there’s no need to search for a (potentially out of date) email attachment.
What Are The Change Management Features?
Changes are inevitable on any project, so it is imperative to choose a 3D modeling program that has proficient coordination features so that views of the model are updated as the model changes. For example, by using the 3D model as the basis for the section and plan views, Allplan Engineering will automatically update each detail as the model changes – there’s no need to re-draw a new cross-section. Simply regenerate the shop drawing after the model is updated and it is ready to be issued. Similarly, the automated reports only need to be re-run and the changes are implemented – quickly, easily, and accurately.
Can It Integrate With Fabrication Systems?
While 2D documentation is still important, switching to new precast concrete design software is a way to future-proof your working methods by choosing a solution that can transfer information to the fabricator. Being able to seamlessly send information from the 3D BIM model to rebar bending machines, welding machines, laser placement systems, and manufacturing execution systems (MES) software is not only more efficient, but it also helps prevent errors and improve the overall quality of deliverables. Allplan Engineering reinforcement data can be read by many different types of fabrication machines.
Download 3D BIM Precast Software
If you are considering your options for precast software, then Allplan Engineering is an excellent choice. By leveraging technology and automation, precast reinforced concrete is becoming faster and more precise than ever before, with the added benefit of better information management. To see for yourself how Allplan Engineering can help streamline your existing precast concrete process, request a live demo.








