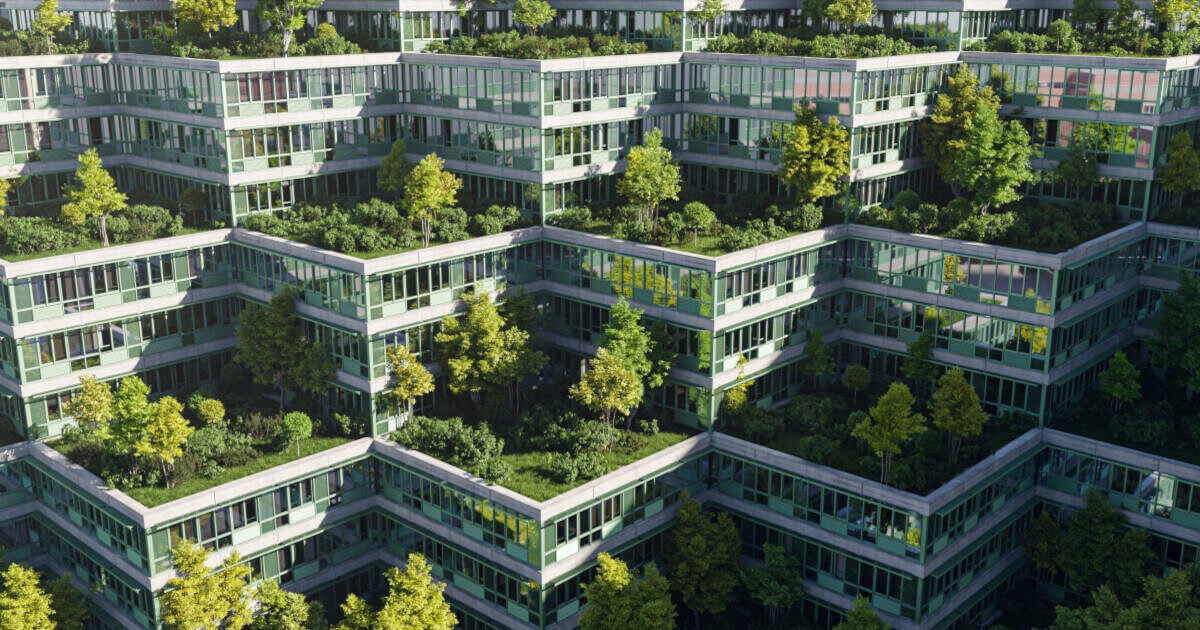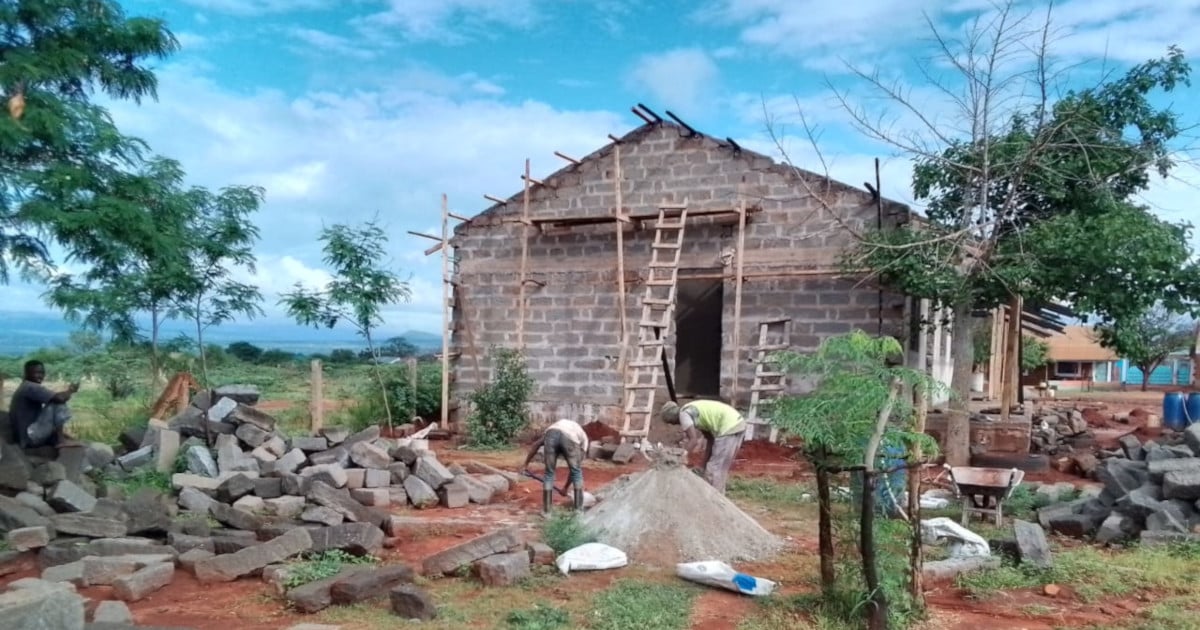Tourists love Sylt. But for the actual Sylt residents, living space is scarce and expensive. The Dünenpark List is intended to remedy this situation – with 300 new apartments exclusively for islanders.
In many urban areas in Germany, the housing situation is constrained. Sylt is also affected. Although at first glance the North Sea island appears to be anything but densely populated, with a good 180 inhabitants per square kilometer, the housing problem here is different from that in the big cities. For every 18,000 inhabitants, there are over 60,000 guest beds and about 870,000 annual guests. Permanent housing, on the other hand, is scarce and expensive, which in turn leads to migration and a shortage of skilled workers. To change this, BIG-BAU is currently developing the Dünenpark List on Sylt with 300 residential units exclusively for Sylt residents. The urban development project was – and is – largely planned by AX5 architekten, using Allplan.
 © AX5 architekten
© AX5 architekten
Converted existing buildings, new buildings and vacation homes
The dune park in List covers an area of about 18 hectares and consists of different types of buildings. These include, on the one hand, converted former existing buildings of the Naval Supply School (MVS), consisting of the old staff building and five smaller crew buildings. On the other hand, the plans include various new buildings in the form of duplexes, row houses, and apartment buildings. The latter – the so-called cliff houses – are currently already being built. Once completed, these eleven buildings, also known as city villas, will provide 117 residential units alone, ranging in size from 70 to 210 square meters. In addition to the permanent housing, 62 thatched vacation homes (six different types) with 87 residential units are also part of the dune park.
The occupant issue is clearly stipulated for the respective apartments: the permanent living space is exclusively for use by owners or tenants with their main domicile on Sylt. The vacation homes, in turn, are intended primarily for commercial use and may be used by the owners themselves for a maximum of six weeks a year.
 © AX5 architekten
© AX5 architekten
Detailed design in Open BIM with Allplan
AX5 architekten were responsible for the design of three vacation homes (Villa Deich, Haus Deich, and Halber Deich) as well as the semi-detached and cliff houses for permanent living. Special focus was put on the review of the urban situation and the shaping of the building appearance (balconies, building projections, exterior staircases). In addition, the renowned Kiel office is entrusted with the implementation planning of these buildings. In the case of the cliff houses now under construction, this has already been completed and – like the design planning – was carried out using Allplan with BIM, which brought a number of advantages.
For example, the 3D model made it possible to clarify questions relating to the structure of the building clearly and, for example, to identify critical geometries at an early stage. Likewise, the necessary sections and views could be generated automatically from the model. The IFC interface also enabled the building services planners to plan the building services without any problems – using Open BIM – and without any collisions.
 © AX5 architekten
© AX5 architekten
_klein_NEU.jpg)
-klein_NEU.jpg)





