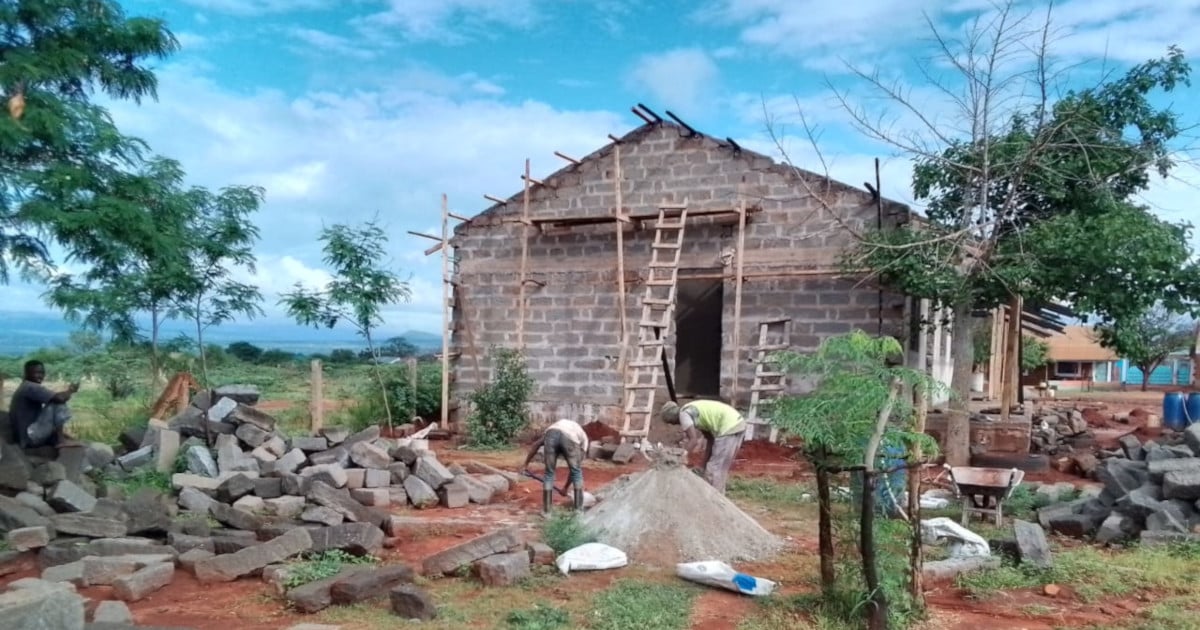When the “Donna Lelia Caetani” State Comprehensive Institute – an elementary school located in Piazza Caio Cestio in the municipality of Norma, Italy – wanted to undertake some restoration works to their existing building, they thought what could be achieved with their budget was limited. But thanks to the benefits of Building Information Modeling (BIM) and clever solutions devised by MORPHEME Studio, their engineer, they were able to maximize their restoration plans and achieve more than they thought possible.
Project Background
The building’s overall structure is composed of two separate buildings; one used as a school and the other as a gymnasium and municipal offices. They are connected by a service area on both levels. The school block is almost L-shaped and made of load-bearing masonry dating back to the first half of the 20th century. It has three levels – a basement level used for social activities and two above-ground levels used as a primary school.
The building was in a state of general disrepair, mainly due to structural problems and lack of maintenance. It was also not fully compliant with current school building regulations. There were many problems affecting the building, including the deterioration and deformation of structural elements, substandard toilet facilities and M&E installations, broken and unsafe windows, and mold and efflorescence in the walls.
![Allplan_-_Vista_3D[1]_NEU](https://blog.allplan.com/hs-fs/hubfs/EN_Blog/BIM/Delivering%20More%20for%20Less%20with%20BIM/Allplan_-_Vista_3D%5B1%5D_NEU.jpg?width=1200&name=Allplan_-_Vista_3D%5B1%5D_NEU.jpg) © MORPHEME Studio
© MORPHEME Studio
The Benefits of BIM
MORPHEME chose to include BIM as a key element of its bid – even though it was not expressly required by the tender notice – to exploit its advantages at this early stage. The ability to examine and compare different hypotheses in a short time and check the cost and feasibility of each intervention with BIM helped MORPHEME develop a proposal that had several improvements on the initial tender, yet for the same cost.
This option offered less demolition and landfill disposal, as well as fewer CO2 emissions. The design choices made it possible to achieve seismic upgrading instead of the seismic improvement envisaged by the client, and it was also possible to achieve an energy efficiency of near-zero emissions (nZEB). At the end of the project, MORPHEME would provide an as-built IFC model of the building to the client – a valuable asset for future building maintenance as well as facilities management.
![Scalypso_-_Ortofoto[1]_NEU](https://blog.allplan.com/hs-fs/hubfs/EN_Blog/BIM/Delivering%20More%20for%20Less%20with%20BIM/Scalypso_-_Ortofoto%5B1%5D_NEU.png?width=1200&name=Scalypso_-_Ortofoto%5B1%5D_NEU.png) © MORPHEME Studio
© MORPHEME Studio
BIM Enables Enhanced Safety
MORPHEME surveyed the current building using laser scanners. The point cloud was then imported into Scalypso, the scanning software that allows fast cloud management and offers perfect interoperability with Allplan. Using the point cloud, the actual state of the building was parametrically reconstructed in Allplan. This allowed the studio to direct structural interventions only where necessary. The savings that this approach created were reinvested into additional and improved interventions – such as energy efficiency and seismic upgrades.
The seismic upgrades were a major part of the proposal. MORPHEME suggested the creation of a seismic joint between the school block and the gymnasium by cutting walls and floors. Deteriorated beams and beam-pillar nodes were remediated with concrete reinforcement and FRP reinforcement for the pillars on the office floor, and the first floor was strengthened with reinforced screed and steel connectors. They also consolidated the stone walls of the school block using plaster reinforced with electro-welded mesh on one or both sides as required.
![Allplan_-_Struttura_Opera[1]_NEU](https://blog.allplan.com/hs-fs/hubfs/EN_Blog/BIM/Delivering%20More%20for%20Less%20with%20BIM/Allplan_-_Struttura_Opera%5B1%5D_NEU.jpg?width=1200&name=Allplan_-_Struttura_Opera%5B1%5D_NEU.jpg) © MORPHEME Studio
© MORPHEME Studio
Removing Barriers with BIM
Thanks to the optimization and economies that BIM enabled, further improvements were made that allowed the building to eliminate additional architectural barriers. For example, bathrooms for disabled users were constructed on each floor and a lift was installed to serve the school, gym, and offices. The fire safety equipment was overhauled and upgraded with an uninterruptible power supply for better occupant safety. All the windows were replaced with double-glazed units, and thermal breaks incorporated at all windows and door frames. Together with the upgrades to the school’s external and internal insulation, the school was made safer as well as better insulated.
![Scan_3D_-_Esterno[1]_NEU](https://blog.allplan.com/hs-fs/hubfs/EN_Blog/BIM/Delivering%20More%20for%20Less%20with%20BIM/Scan_3D_-_Esterno%5B1%5D_NEU.jpg?width=1200&name=Scan_3D_-_Esterno%5B1%5D_NEU.jpg) © MORPHEME Studio
© MORPHEME Studio
Achieving Near-Zero Carbon Emissions
Another notable achievement of this project was the high energy efficiency achieved for an existing building. The electrical system was brought up to standard, and LED lights used throughout the school. A new 13.6Kw photovoltaic system was constructed to provide additional energy for the building as well as hot water using integrated heat pump water heaters. In addition, a rainwater recovery system was constructed that collected and reused rainwater for toilet supply and the irrigation of green areas.
The HVAC system was completely overhauled, replacing the gas boiler with a new, direct expansion heating and air conditioning system for the ground and first floors. The basement had a new heating and air-conditioning system installed, while the ground and first floors used a heat recovery ventilation system. In the gym, a low-temperature heating system was installed, with combined heat and power generation and a domestic hot water (DHW) system. These enhancements proposed by MORPHEME drastically reduced energy consumption, as well as carbon emissions for the building.
![Allplan_-_Attributi[1]_NEU](https://blog.allplan.com/hs-fs/hubfs/EN_Blog/BIM/Delivering%20More%20for%20Less%20with%20BIM/Allplan_-_Attributi%5B1%5D_NEU.jpg?width=1200&name=Allplan_-_Attributi%5B1%5D_NEU.jpg) © MORPHEME Studio
© MORPHEME Studio
Designed to be Built
MORPHEME used BIM through the Allplan platform at each stage of this adaptation and redevelopment project. With the detailed information that they had at an early stage of the project, they were able to control costs and time and make informed decisions for the construction and operation phases. Thanks to this design to build approach, the firm was able to evaluate and propose numerous options for improving the initial project without spending additional money. For MORPHEME, BIM is an established method with proven benefits – and there is no going back.
![Allplan_-_Quantity_Take_Off[1]_NEU](https://blog.allplan.com/hs-fs/hubfs/EN_Blog/BIM/Delivering%20More%20for%20Less%20with%20BIM/Allplan_-_Quantity_Take_Off%5B1%5D_NEU.jpg?width=1200&name=Allplan_-_Quantity_Take_Off%5B1%5D_NEU.jpg) © MORPHEME Studio
© MORPHEME Studio






