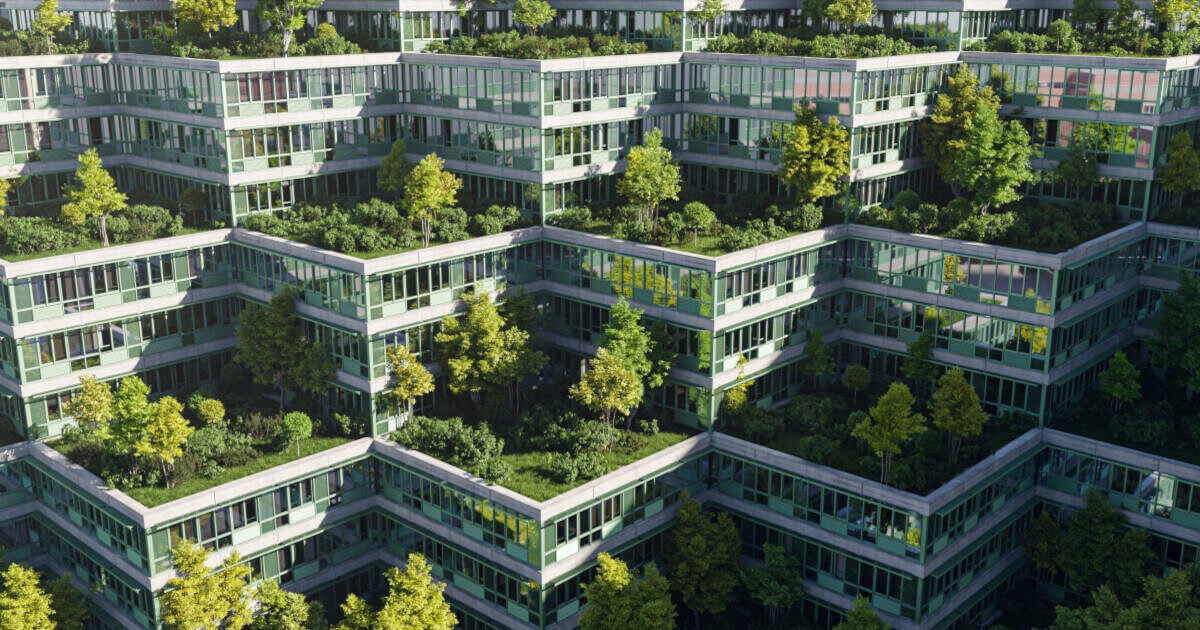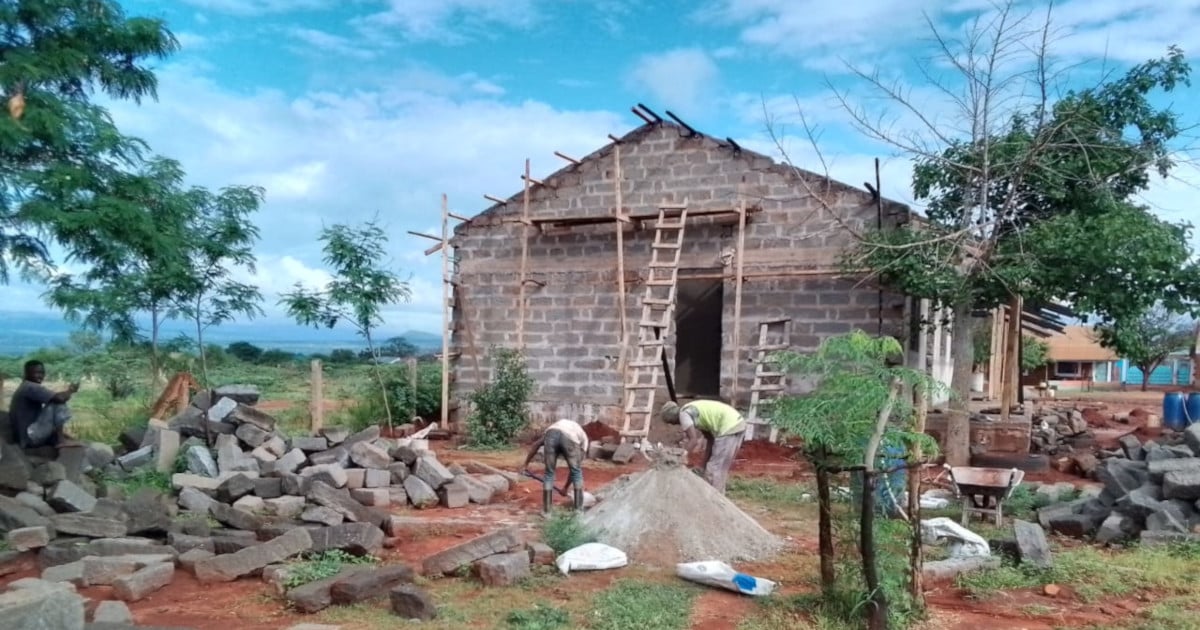These days, architectural CAD drafting software is more advanced than ever, allowing architects to design amazing spaces that can be visualized down to even the smallest detail. Combining precision 3D modeling tools with accurate layouts derived directly from the model enables buildings that previously were labeled as too difficult. In addition, technologies such as virtual reality and advanced realtime rendering offer the possibility to check the model in early design stages. Here are some impressive examples of innovative architecture brought to life by 3D architecture programs.
Giessen Tower, Switzerland
This 85-meter-high tower is currently under construction in the city of Dübendorf, near Zurich. This mixed-use development will not only be a distinctive future landmark for the area, but also incorporates heat recovery from the Glatt river. The tower features a façade with areas offset at an angle to the rest of the tower, as the aluminum frames on the mullion-transom structure playfully weave to form an elegant, airy veneer.
This complex exterior required intricate and detailed planning that could not have been achieved without 3D modeling tools, according to the architect. The structural and building service requirements of such a complicated building were far from routine and required many different design interfaces and information to be carefully managed using BIM software for architects.
North Gate Roof, Messe Frankfurt
This award-winning, 600m² oval roof was designed to cover the main gate to an exhibition hall. With a total weight of 110 tons supported by four unevenly spaced triangular steel columns, this irregular structure proved to be a design challenge – assessing and reviewing the supports using traditional methods was practically impossible. The construction required many different sizes of steel beams which met at varying angles, creating complex connections.
The only way to design and review each member and connection was to create the roof using 3D modeling tools, which allowed the different angles of the beams to be visualized, annotated, designed, and detailed accurately. The final structure appears deceivingly simple, belying the intricate design behind the scenes.
Castello di Monteserico, Italy
Proposed restoration works promise to turn this once magnificent castle into a gastronomic center, using materials that do not impair the original character and retain the formal unity of the building. With no as-built information for the existing structure, a digital reconstruction of the building had to be carried out in order to create the new proposals. In addition, lifelike visualizations were able to be made using realistic textures and powerful rendering tools within 3D architecture programs.
Festhalle Neckartailfingen, Germany
Set in an idyllic riverside setting, the new festival hall at Neckartailfingen reflects its tree-lined surroundings in the stunning roof design. Extensive glass facades in the hall and foyer were important on this project, so that visitors could have an uninterrupted view of the beautiful environs. This level of precision and detail could only have been achieved by using 3D modeling tools and BIM software for architects.
Benefitting from 3D Modeling Tools
Designing in 3D gives architects the freedom to create buildings with unique features and identities, while also overcoming the technical challenges that new shapes and concepts present. But that is just the tip of the iceberg when it comes to the benefits of architectural drawing software. To learn more, download our white paper 5 Good Reasons Why Architects Should Plan in 3D to discover the possibilities 3D architecture software offers.









