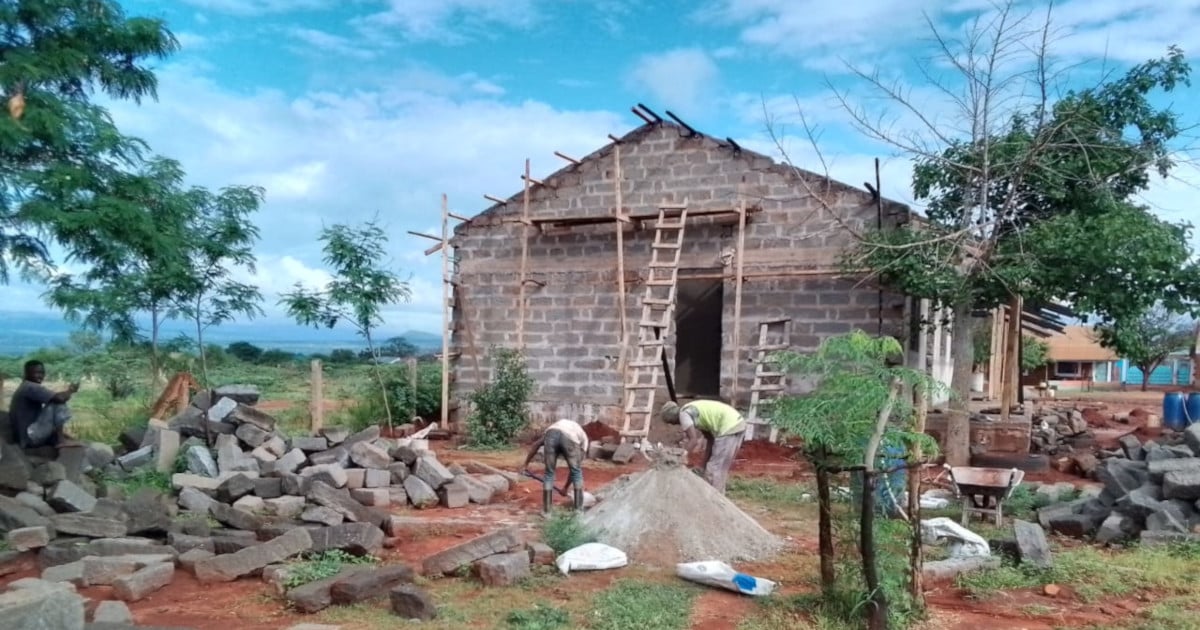What does contemporary design software need to do to efficiently support the AEC industry with residential construction projects? The ALLPLAN checklist seeks to provide some of the answers.
In view of the omnipresent shortage of skilled workers, companies in almost all industries are currently experiencing signs of overload. However, with the benefits of digitalization in the AEC industry there are potential productivity savings to be realized through software and optimized workflows. ALLPLAN has developed a checklist of 30 criteria deemed important for optimizing residential construction projects, which can be used to evaluate residential development needs and software solutions.
General requirements
Some of the suggested general requirements that design software for residential construction should offer include the possibility of testing it extensively before purchase, as well as its user-friendliness (for example, with logical step-by-step processes). Ease of learning via tutorials and other learning resources, as well as having a contact person for operating questions and competent technical support to help with implementation of new software is also deemed important. In addition, in today’s hybrid and collaborative working environments, location-independent access or collaboration with remote colleagues and external partners can be an important consideration.
Compelling sales presentations
 © ALLPLAN GmbH
© ALLPLAN GmbH
Visual attractiveness plays an important role in the sales process of property. Design software should therefore support the creation of compelling presentations. For example, integrated rendering tools – which speed up the presentation preparation through rapid visualization creation – are helpful here. Support for visual design workflows, including the integration of popular graphics solutions, and the ability to quickly create documentation are also part of contemporary software. At the same time, seamless exchange of data with graphic design solutions or efficient model analysis should be considered.
Efficient design and consistent project documentation
 © ALLPLAN GmbH
© ALLPLAN GmbH
Ease of use and consistent project documentation are essential today. This includes working in 2D and 3D to create plans, model different types of materials, or quickly generate accurate documentation. It should also be easy and understandable to create different variants of construction (including site conditions) and to adjust and display quantities for cost analysis. Furthermore, the possibility of implementing standards for more efficiency and consistency could be another requirement.
Consistency between the 3D model and the plans derived from is another crucial criteria. To comply with contractual and legal requirements, the design tool must also support an appropriate level of detail for models, plans, and reports. The same applies to the implementation of energy management requirements. Last but not least, flexibility is required with regards to interdisciplinary collaboration and individual design workflow requirements (for example, through different file formats or time-saving parametric modeling).
Optimal budget control
 © ALLPLAN GmbH
© ALLPLAN GmbH
Optimal budget control requires reliable data – from the initial concept to construction. This data can not only be generated with software, but also used to perform precise quantity takeoffs. The ability to continuously enrich this data to provide information for the construction execution is another way to help keep budgets on target. For cost planning and preparation of the contract award process, being able to include both modeled and non-modeled content in accurate quantity takeoff is a consideration. Furthermore, it needs easily customizable standardized reports as well as full control over design quality, materials, quantities, and changes throughout the building lifecycle.
Saving time, materials, and money
 © ALLPLAN GmbH
© ALLPLAN GmbH
For construction, software must be able to create suitable models (e.g. for works planning). Functions for precast planning (for example, for walls, ceilings, and stairs) must also not be missing. The same applies to support for construction site planning. The program should also provide a comprehensive overview of the service specifications and be able to generate reports to check the requirements for the construction phase. It should also include functions to help companies visually match schedules during the construction phase with the building design in the model. To be future-proof, it is also important that software supports cross-discipline, cloud-based project management; for example, for ongoing status updates on construction progress.
You can download the checklist here free of charge.






